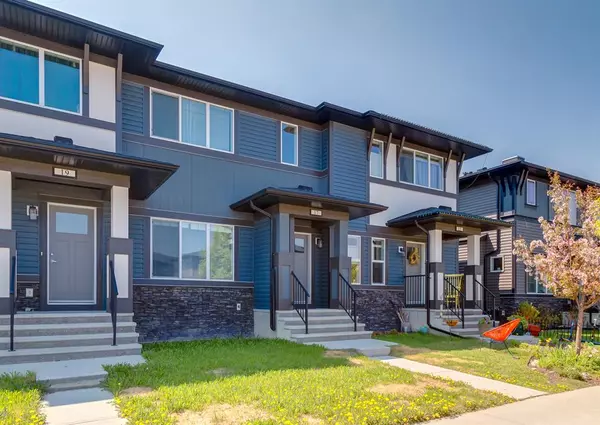For more information regarding the value of a property, please contact us for a free consultation.
17 Belgian Link Cochrane, AB T4C0M3
Want to know what your home might be worth? Contact us for a FREE valuation!

Our team is ready to help you sell your home for the highest possible price ASAP
Key Details
Sold Price $415,000
Property Type Townhouse
Sub Type Row/Townhouse
Listing Status Sold
Purchase Type For Sale
Square Footage 1,178 sqft
Price per Sqft $352
Subdivision Heartland
MLS® Listing ID A2052548
Sold Date 06/08/23
Style 2 Storey
Bedrooms 2
Full Baths 2
Half Baths 1
Originating Board Calgary
Year Built 2014
Annual Tax Amount $2,113
Tax Year 2022
Lot Size 2,232 Sqft
Acres 0.05
Property Description
This alluring 2Bdrm 3 bath 2-storey, 1,178 sq. ft. single detached garage home in the beautiful community of Heartland is a great opportunity to own without condo fees! A very rare find at this price point…
The open concept layout on the main floor features an upgraded kitchen with quartz countertops, stainless steel appliances, and a built-in breakfast bar flowing nicely into the spacious dining and living area. Enjoy the elegant aesthetics which includes, 9' ft ceilings, chic light-colored palette, and large windows which provides a spacious bright feeling throughout the home. The 2 pc powder room completes this floor.
Upstairs you’ll find the unique 2 large master bedroom suites with 4-pc ensuite bathrooms that await you, one with a large walk-in closet. The basement is ready for your design ideas or storage with its open layout. Additional features include laminate flooring, BBQ gas hook-up, fenced backyard, garden box and extra external storage space. Enjoy nearby parks, shopping, and quick access to Ghost Lake, Big Hill Springs Provincial Park, and Calgary. Don't miss out on this well-maintained gem in beautiful Heartland! Call to view today…
Location
Province AB
County Rocky View County
Zoning R-M
Direction N
Rooms
Basement Full, Unfinished
Interior
Interior Features Breakfast Bar, Ceiling Fan(s), High Ceilings, No Animal Home, No Smoking Home, Open Floorplan, Stone Counters, Storage, Vinyl Windows, Walk-In Closet(s)
Heating Forced Air
Cooling None
Flooring Carpet, Laminate, Tile
Appliance Dishwasher, Dryer, Electric Stove, Garage Control(s), Microwave, Refrigerator, Washer, Window Coverings
Laundry Upper Level
Exterior
Garage Single Garage Detached
Garage Spaces 1.0
Garage Description Single Garage Detached
Fence Fenced
Community Features Park, Playground, Shopping Nearby, Sidewalks, Street Lights
Roof Type Asphalt Shingle
Porch Balcony(s)
Lot Frontage 20.01
Parking Type Single Garage Detached
Exposure N
Total Parking Spaces 2
Building
Lot Description Back Lane, Back Yard, Low Maintenance Landscape, Landscaped, Rectangular Lot
Foundation Poured Concrete
Architectural Style 2 Storey
Level or Stories Two
Structure Type Stone,Vinyl Siding,Wood Frame
Others
Restrictions Easement Registered On Title,Restrictive Covenant-Building Design/Size,Utility Right Of Way
Tax ID 75895624
Ownership Private
Read Less
GET MORE INFORMATION




