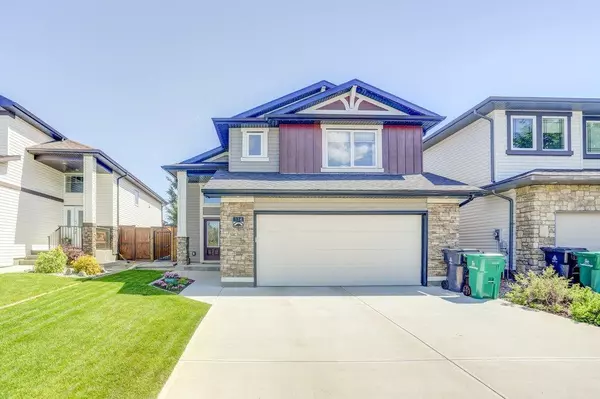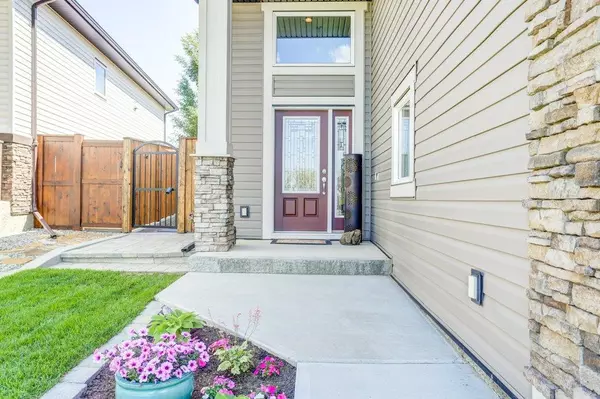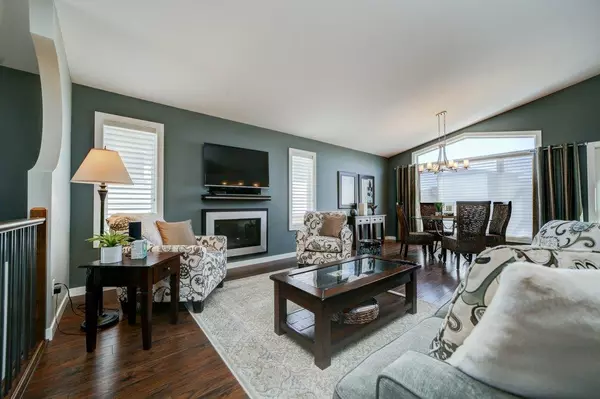For more information regarding the value of a property, please contact us for a free consultation.
114 Riverpark BLVD W Lethbridge, AB T1K 5X4
Want to know what your home might be worth? Contact us for a FREE valuation!

Our team is ready to help you sell your home for the highest possible price ASAP
Key Details
Sold Price $520,000
Property Type Single Family Home
Sub Type Detached
Listing Status Sold
Purchase Type For Sale
Square Footage 1,404 sqft
Price per Sqft $370
Subdivision Riverstone
MLS® Listing ID A2050024
Sold Date 06/07/23
Style Bi-Level
Bedrooms 4
Full Baths 3
Originating Board Lethbridge and District
Year Built 2012
Annual Tax Amount $4,428
Tax Year 2022
Lot Size 4,828 Sqft
Acres 0.11
Property Description
This beautiful bi-level home is located in Riverstone across from the park, close to walking trails and a dog park. This home has had one owner and the pride of ownership shows the moment you walk through the door. On the exterior, this home has permanent lights so you will never have to hang another Christmas light. The back yard is beautifully landscaped with two pergolas providing both privacy and lots of space to entertain. The home has many upgrades so everything from the gorgeous hood fan to the two modern fireplaces and the gorgeous Hunter Douglas blinds gives you the feeling of a custom built home. There are two bedrooms upstairs, including a spacious primary over the garage, and two bedrooms downstairs. There is a vacuum system canister in place with a kitchen toe sweep making clean up a breeze. This home is a must to see if you are looking for a newer home in an amazing location.
Location
Province AB
County Lethbridge
Zoning R-L
Direction W
Rooms
Other Rooms 1
Basement Finished, Full
Interior
Interior Features Central Vacuum, Closet Organizers, Granite Counters, High Ceilings, No Smoking Home, Open Floorplan, Pantry, Recessed Lighting, Sump Pump(s), Walk-In Closet(s)
Heating Fireplace(s), Forced Air, Natural Gas
Cooling Central Air
Flooring Carpet, Laminate, Tile
Fireplaces Number 2
Fireplaces Type Gas, Other, Stone
Appliance Central Air Conditioner, Dishwasher, Garage Control(s), Microwave, Range Hood, Refrigerator, Stove(s), Washer/Dryer
Laundry Upper Level
Exterior
Parking Features Double Garage Attached
Garage Spaces 2.0
Garage Description Double Garage Attached
Fence Fenced
Community Features Lake, Park, Playground, Schools Nearby, Walking/Bike Paths
Roof Type Asphalt Shingle
Porch Balcony(s), Deck, Pergola, See Remarks
Lot Frontage 41.0
Exposure W
Total Parking Spaces 4
Building
Lot Description Back Lane, Lawn, Underground Sprinklers, Private
Foundation Poured Concrete
Architectural Style Bi-Level
Level or Stories Bi-Level
Structure Type Stone,Vinyl Siding
Others
Restrictions None Known
Tax ID 75878932
Ownership Registered Interest
Read Less



