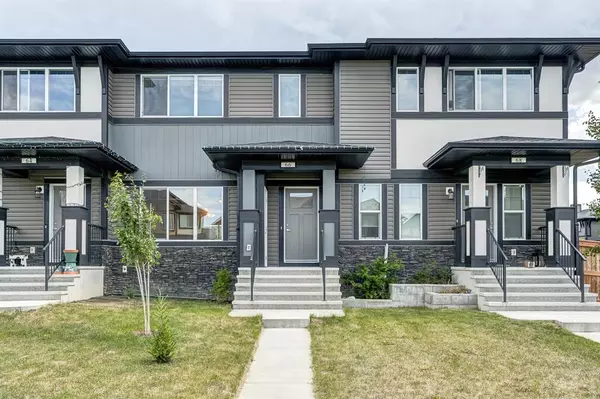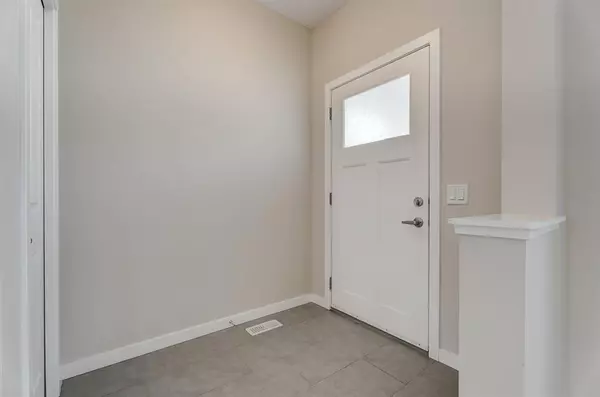For more information regarding the value of a property, please contact us for a free consultation.
66 Belgian ST Cochrane, AB T4C 0M3
Want to know what your home might be worth? Contact us for a FREE valuation!

Our team is ready to help you sell your home for the highest possible price ASAP
Key Details
Sold Price $423,000
Property Type Townhouse
Sub Type Row/Townhouse
Listing Status Sold
Purchase Type For Sale
Square Footage 1,165 sqft
Price per Sqft $363
Subdivision Heartland
MLS® Listing ID A2053029
Sold Date 06/07/23
Style 2 Storey,Side by Side
Bedrooms 2
Full Baths 2
Half Baths 1
Originating Board Calgary
Year Built 2014
Annual Tax Amount $2,135
Tax Year 2023
Lot Size 2,583 Sqft
Acres 0.06
Property Description
At the break of day sink into a dream of your life nestle into your new home in Heartland. With the edge of town and wide open fields just blocks away, your escape to the mountain is minutes from your two primary bedroom home, and with room to grow your unfinished basement will make it your own. The freshly painted walls offer a bright canvas for your life while the new carpets offer a softness to sink in to. Convenient upstairs laundry keeps chores tucked away and leaves your open concept main floor ready for entertaining and day to day life. The fenced backyard and patio wait for your afternoons in the sun and evening bbqs as your double detached garage helps with a place for everything and everything in its place. Welcome home dreamer. Let's make YOUR dreams... Realty!
Location
Province AB
County Rocky View County
Zoning R-MD
Direction W
Rooms
Basement Full, Unfinished
Interior
Interior Features Laminate Counters, Open Floorplan, Quartz Counters, Track Lighting, Vinyl Windows
Heating ENERGY STAR Qualified Equipment, Forced Air, Natural Gas
Cooling Central Air, ENERGY STAR Qualified Equipment
Flooring Carpet, Ceramic Tile, Hardwood
Appliance Central Air Conditioner, Dishwasher, Dryer, ENERGY STAR Qualified Appliances, Humidifier, Microwave Hood Fan, Refrigerator, Stove(s), Washer, Window Coverings
Laundry Laundry Room, Upper Level
Exterior
Garage Alley Access, Double Garage Detached, Garage Faces Rear
Garage Spaces 2.0
Garage Description Alley Access, Double Garage Detached, Garage Faces Rear
Fence Fenced
Community Features Park, Playground, Shopping Nearby, Sidewalks, Street Lights, Walking/Bike Paths
Roof Type Asphalt Shingle
Porch Deck, Front Porch, Patio
Lot Frontage 20.9
Parking Type Alley Access, Double Garage Detached, Garage Faces Rear
Exposure W
Total Parking Spaces 2
Building
Lot Description Back Lane, Back Yard, City Lot, Front Yard, Lawn, Interior Lot, Level, Standard Shaped Lot, Street Lighting, Private
Foundation Poured Concrete
Architectural Style 2 Storey, Side by Side
Level or Stories Two
Structure Type Concrete,Vinyl Siding,Wood Frame
Others
Restrictions None Known
Tax ID 75890779
Ownership Private
Read Less
GET MORE INFORMATION




