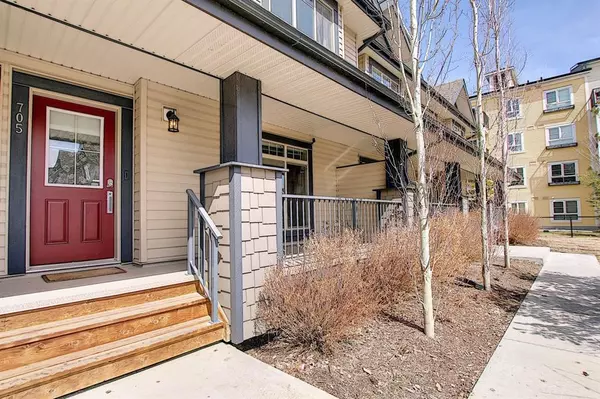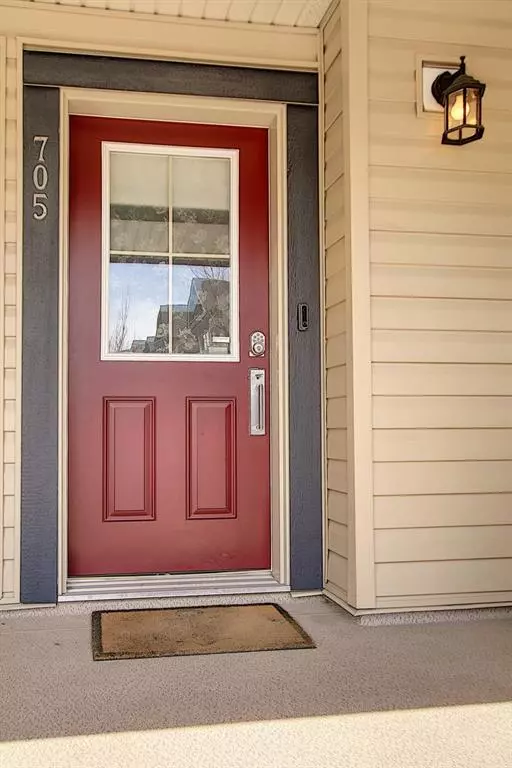For more information regarding the value of a property, please contact us for a free consultation.
121 Copperpond Common #705 Calgary, AB T2Z5B6
Want to know what your home might be worth? Contact us for a FREE valuation!

Our team is ready to help you sell your home for the highest possible price ASAP
Key Details
Sold Price $379,700
Property Type Townhouse
Sub Type Row/Townhouse
Listing Status Sold
Purchase Type For Sale
Square Footage 1,152 sqft
Price per Sqft $329
Subdivision Copperfield
MLS® Listing ID A2052150
Sold Date 06/07/23
Style 2 Storey
Bedrooms 3
Full Baths 2
Half Baths 1
Condo Fees $259
Originating Board Calgary
Year Built 2013
Annual Tax Amount $1,844
Tax Year 2022
Lot Size 1,065 Sqft
Acres 0.02
Property Description
RARELY FOUND!!! 3 bedrooms with TWO assigned parking stall !!! The main and second level, thorough laminate floorings, features a bright and spacious dining room, front living room, and upgraded central kitchen with granite counters, stainless appliances, and dark wood cabinets! Rough in plumbing with exterior walls framed and insulated ready for your finishing touch in the basement bonus with 2windows. Upstairs feature 3 bedrooms with two bathrooms and a 2pc bath on the main floor. Large and spacious rooms, front balcony and rear concrete pad off the kitchen for your BBQ make this a great home at a great price. Close to everything including schools, shopping, public transit & hospital. Book your showing today as this may be the one you have been waiting for.
Location
Province AB
County Calgary
Area Cal Zone Se
Zoning M-2
Direction SE
Rooms
Other Rooms 1
Basement Full, Unfinished
Interior
Interior Features Kitchen Island, No Animal Home, No Smoking Home
Heating Forced Air
Cooling None
Flooring Ceramic Tile, Laminate
Appliance Dishwasher, Electric Stove, Microwave Hood Fan, Refrigerator, Washer/Dryer
Laundry In Basement
Exterior
Parking Features Stall
Garage Description Stall
Fence None
Community Features None
Amenities Available Other
Roof Type Asphalt Shingle
Porch Deck
Lot Frontage 19.98
Exposure SE
Total Parking Spaces 2
Building
Lot Description Rectangular Lot
Foundation Poured Concrete
Architectural Style 2 Storey
Level or Stories Two
Structure Type Wood Frame
Others
HOA Fee Include Amenities of HOA/Condo
Restrictions Condo/Strata Approval
Ownership Private
Pets Allowed Restrictions
Read Less



