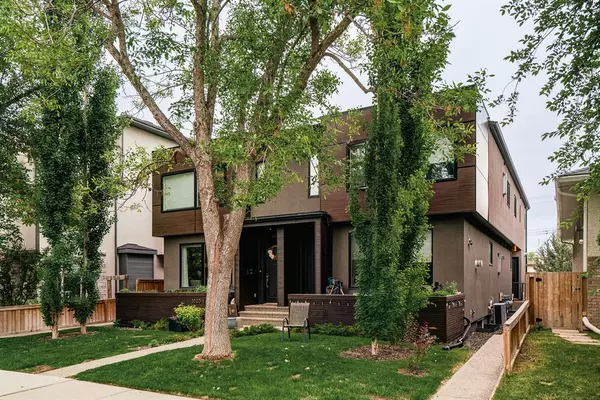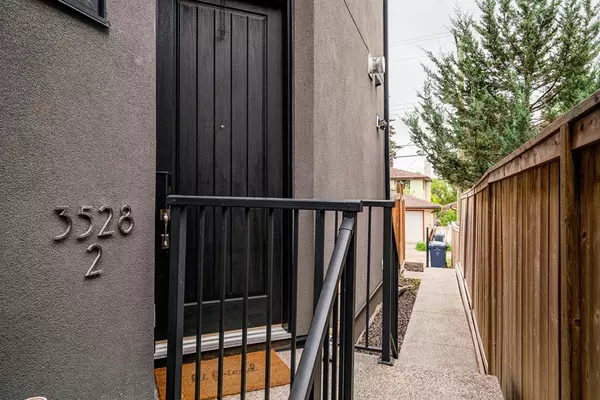For more information regarding the value of a property, please contact us for a free consultation.
3528 14A ST SW #2 Calgary, AB T2T 3X9
Want to know what your home might be worth? Contact us for a FREE valuation!

Our team is ready to help you sell your home for the highest possible price ASAP
Key Details
Sold Price $620,000
Property Type Townhouse
Sub Type Row/Townhouse
Listing Status Sold
Purchase Type For Sale
Square Footage 1,224 sqft
Price per Sqft $506
Subdivision Altadore
MLS® Listing ID A2054498
Sold Date 06/07/23
Style 2 Storey
Bedrooms 3
Full Baths 3
Half Baths 1
Condo Fees $416
Originating Board Calgary
Year Built 2013
Annual Tax Amount $3,397
Tax Year 2023
Property Description
Amazing opportunity to own this gorgeous townhouse in coveted Altadore! Just a short distance from restaurants, shops, schools, and River Park! This beautiful air-conditioned home offers hardwood floors, 9-foot ceilings, and an abundance of natural light through the open-concept floorplan. The main floor kitchen, dining space, and living area with fireplace and built-in bar is ideal for entertaining. Upstairs you will enjoy the primary bedroom retreat with walk-in closet and deluxe ensuite with dual vanities, heated floors, and steam shower. Completing the second floor is an additional bedroom with ensuite and convenient laundry area. The fully finished basement boasts 9' ceilings, a generous entertainment space, a third bedroom, and a full bathroom. You will find yourself rushing home to enjoy summer evenings BBQ'ing in your private backyard on your new composite deck and upper and lower patio. Also updated recently: H/W Tank & Washer & Dryer. Exceptional home, shows brilliantly, book today!
Location
Province AB
County Calgary
Area Cal Zone Cc
Zoning M-C1
Direction W
Rooms
Other Rooms 1
Basement Finished, Full
Interior
Interior Features Bar, Breakfast Bar, Double Vanity, Quartz Counters, Recessed Lighting, See Remarks, Walk-In Closet(s)
Heating Forced Air, Natural Gas
Cooling Central Air
Flooring Carpet, Ceramic Tile, Hardwood
Fireplaces Number 1
Fireplaces Type Gas
Appliance Bar Fridge, Dishwasher, Gas Range, Microwave Hood Fan, Refrigerator, Washer/Dryer Stacked, Window Coverings
Laundry Upper Level
Exterior
Parking Features Single Garage Detached
Garage Spaces 1.0
Garage Description Single Garage Detached
Fence Fenced
Community Features Schools Nearby, Shopping Nearby, Sidewalks, Street Lights, Walking/Bike Paths
Amenities Available None
Roof Type Rubber
Porch Patio
Exposure E
Total Parking Spaces 1
Building
Lot Description Back Lane, Back Yard, Low Maintenance Landscape, Landscaped, Private
Foundation Poured Concrete
Architectural Style 2 Storey
Level or Stories Two
Structure Type Stucco,Wood Frame,Wood Siding
Others
HOA Fee Include Common Area Maintenance,Insurance,Professional Management,Reserve Fund Contributions,Snow Removal
Restrictions None Known
Ownership Private
Pets Allowed Yes
Read Less



