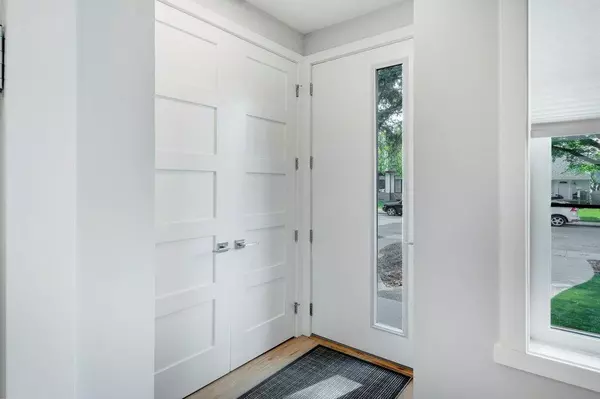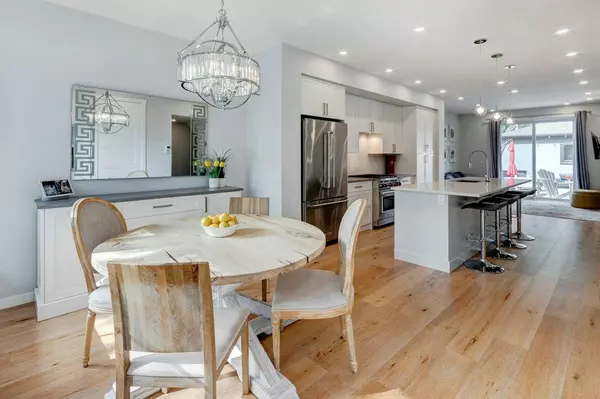For more information regarding the value of a property, please contact us for a free consultation.
905 Remington RD NE Calgary, AB T2E 5J9
Want to know what your home might be worth? Contact us for a FREE valuation!

Our team is ready to help you sell your home for the highest possible price ASAP
Key Details
Sold Price $818,500
Property Type Single Family Home
Sub Type Semi Detached (Half Duplex)
Listing Status Sold
Purchase Type For Sale
Square Footage 1,383 sqft
Price per Sqft $591
Subdivision Renfrew
MLS® Listing ID A2052252
Sold Date 06/07/23
Style 2 Storey,Side by Side
Bedrooms 4
Full Baths 3
Half Baths 1
Originating Board Calgary
Year Built 2017
Annual Tax Amount $4,890
Tax Year 2022
Lot Size 2,464 Sqft
Acres 0.06
Property Description
Welcome to this beautiful home in the sought after community of Renfrew close to downtown. Sunny west back yard backing onto large playground. Bright open plan with many built-ins and quality upgraded features. Large kitchen with quartz counters, solid wood drawers with pantry rollouts, acrylic sink. Upgraded stainless appliances include Wolf gas stove, Miele dishwasher, Kitchen aid fridge. Beautiful hardwood on main floor. Oversized mud room. Patio door open directly onto rear yard with no maintenance concrete aggregate patio. Synthetic front grass. No grass to cut. Nice! Gas fireplace in living room. Did I say this home is in mint condition? Pride of ownership is evident everywhere. Primary suite with 5 pcs bath including heated floors. Unique access to laundry right inside the Primary walk-in closet. The lower level is fully developed with bedroom, games room, and 3 pc bath with steam shower. Exterior custom soffit lighting. Central A/C. This beautiful Executive home is waiting just for you. Many more features only a personal inspection can reveal.
Location
Province AB
County Calgary
Area Cal Zone Cc
Zoning R-C2
Direction E
Rooms
Other Rooms 1
Basement Finished, Full
Interior
Interior Features Built-in Features, No Smoking Home, Skylight(s), Storage
Heating Forced Air
Cooling Central Air
Flooring Carpet, Hardwood, Tile
Fireplaces Number 1
Fireplaces Type Gas
Appliance Central Air Conditioner, Dishwasher, Gas Stove, Refrigerator, Washer/Dryer, Window Coverings
Laundry Upper Level
Exterior
Parking Features Double Garage Detached
Garage Spaces 2.0
Garage Description Double Garage Detached
Fence Fenced
Community Features Park, Playground, Schools Nearby, Shopping Nearby
Roof Type Asphalt Shingle
Porch Patio
Lot Frontage 22.44
Exposure E
Total Parking Spaces 2
Building
Lot Description Back Lane, Back Yard, Front Yard, Rectangular Lot, Treed
Foundation Poured Concrete
Architectural Style 2 Storey, Side by Side
Level or Stories Two
Structure Type Cement Fiber Board
Others
Restrictions None Known
Tax ID 76869434
Ownership Private
Read Less



