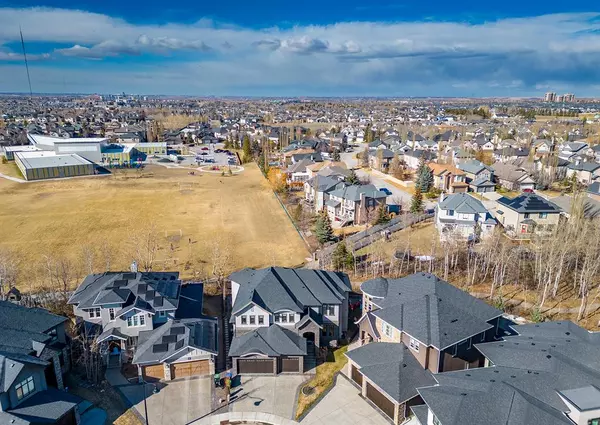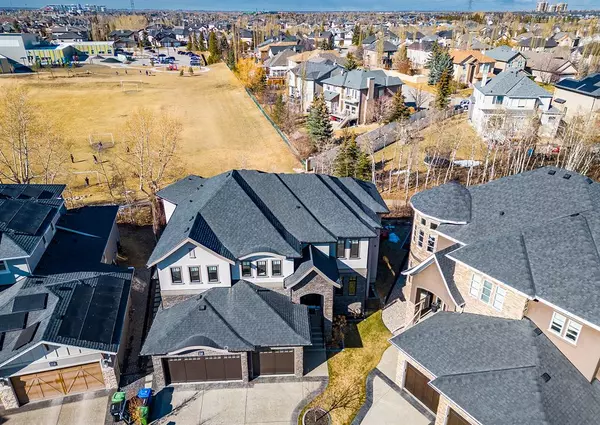For more information regarding the value of a property, please contact us for a free consultation.
216 Aspen Summit Bay SW Calgary, AB T3H 0Z6
Want to know what your home might be worth? Contact us for a FREE valuation!

Our team is ready to help you sell your home for the highest possible price ASAP
Key Details
Sold Price $1,775,000
Property Type Single Family Home
Sub Type Detached
Listing Status Sold
Purchase Type For Sale
Square Footage 3,477 sqft
Price per Sqft $510
Subdivision Aspen Woods
MLS® Listing ID A2041003
Sold Date 06/07/23
Style 2 Storey
Bedrooms 5
Full Baths 4
Half Baths 1
Originating Board Calgary
Year Built 2017
Annual Tax Amount $11,010
Tax Year 2022
Lot Size 6,641 Sqft
Acres 0.15
Property Description
Nestled on a beautiful lot in a quiet cul-de-sac with nature paths directly behind, this incredible Family Home exudes comfort and sophistication. This home showcases over 5,000 square feet of luxurious living spaces, including FIVE OVERSIZED BEDROOMS. The outstanding floor plan has four bedrooms upstairs, a timeless design and quality finishes. The exterior architecture features peaked rooflines and extensive stone detailing. The professionally landscaped garden boasts mature trees and flower beds with 6 zone Wifi-controlled irrigation, enveloped with aluminum designer fencing. Natural light floods the interior space with beautiful oversized Lux windows and Hunter Douglas power blinds throughout. The interior design includes gorgeous flooring, upgraded LED lighting, beautiful doors with upper glass transoms, custom millwork, and much more. The grand, two-storey great room features an architecturally striking fireplace clad in natural stone and custom built-ins, coffered ceiling detailing complete with a custom crystal chandelier, floor-to-ceiling windows, and opens to the spacious formal dining room perfectly suited to hosting large dinner parties for family and friends. The main floor den features double glass doors, and can be used as an office or a music room. The well-appointed kitchen is a Chef's dream offering timeless cabinetry with upper accent lights, ample storage, five high-end Thermador appliances, including a six-burner gas range, a gigantic center island with additional storage spaces, gorgeous granite countertops and a chic subway tile backsplash design. The adjoining light-filled breakfast nook is enveloped by windows and leads out to the private backyard. Upstairs, the spacious primary suite is a luxurious retreat complete with a spa-like ensuite boasting 'His & Hers' vanities, a soaker tub, an oversized frameless shower and heated floors for ultimate comfort. The two large 'His & Hers' walk-in closets are complete with custom storage. There are also three very large children's bedrooms complete with built-in features and spacious walk-in closets. One bedroom features its own ensuite bathroom; the other two bedrooms share a five-piece bathroom with double sinks. The lower level is a true entertaining haven complete with a spacious family room showcasing yet another striking tiled gas fireplace sided by custom built-ins, a games area ideal for children to play in, a wet bar featuring rich wood cabinets and a raised counter, an additional bedroom, a full bathroom and an exercise room that can also be used as an office. The heated triple-car garage is finished to the highest standard with polyaspartic flooring, power lifts, professional workbench and Proslat storage systems throughout. Home upgrades include new Control4 smart system with 6 security cameras, high-end interior & exterior built-in speakers, Lutron smart LED lighting, Nest thermostats, 2 new A/C units, and more! This SPECIAL OFFERING MUST BE SEEN!
Location
Province AB
County Calgary
Area Cal Zone W
Zoning R-1s
Direction S
Rooms
Other Rooms 1
Basement Finished, Full
Interior
Interior Features Bar, Bookcases, Built-in Features, Central Vacuum, Chandelier, Closet Organizers, Double Vanity, Granite Counters, High Ceilings, Kitchen Island, No Animal Home, No Smoking Home, Pantry, Quartz Counters, Walk-In Closet(s)
Heating In Floor, Forced Air
Cooling Central Air
Flooring Carpet, Hardwood, Tile
Fireplaces Number 2
Fireplaces Type Gas
Appliance Central Air Conditioner, Dishwasher, Dryer, Garage Control(s), Gas Range, Microwave, Range Hood, Refrigerator, Washer, Water Softener, Window Coverings, Wine Refrigerator
Laundry Main Level, Sink
Exterior
Parking Features Heated Garage, Oversized, Side By Side, Triple Garage Attached
Garage Spaces 3.0
Garage Description Heated Garage, Oversized, Side By Side, Triple Garage Attached
Fence Fenced
Community Features Other, Schools Nearby, Shopping Nearby, Sidewalks, Street Lights
Roof Type Asphalt Shingle
Porch Deck
Lot Frontage 30.84
Total Parking Spaces 3
Building
Lot Description Cul-De-Sac, Lawn, Low Maintenance Landscape, Landscaped, Underground Sprinklers, Other, Pie Shaped Lot
Foundation Poured Concrete
Architectural Style 2 Storey
Level or Stories Two
Structure Type Stone,Stucco
Others
Restrictions Restrictive Covenant-Building Design/Size,Utility Right Of Way
Tax ID 76462223
Ownership Private
Read Less



