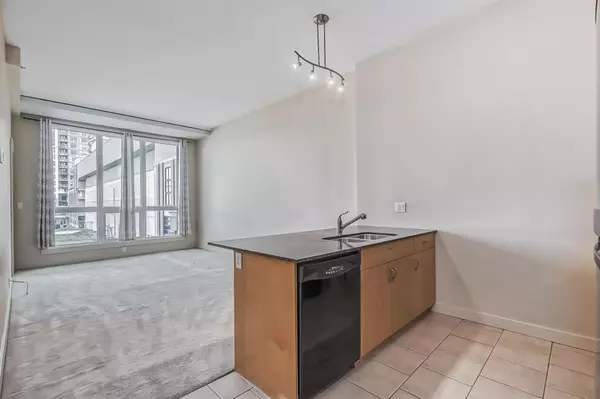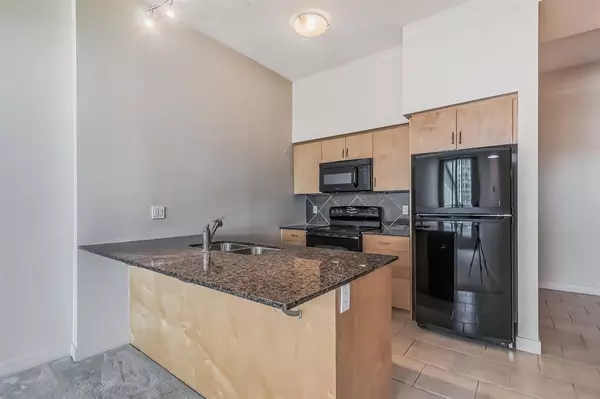For more information regarding the value of a property, please contact us for a free consultation.
8880 Horton RD SW #305 Calgary, AB T2V 2W3
Want to know what your home might be worth? Contact us for a FREE valuation!

Our team is ready to help you sell your home for the highest possible price ASAP
Key Details
Sold Price $240,000
Property Type Condo
Sub Type Apartment
Listing Status Sold
Purchase Type For Sale
Square Footage 716 sqft
Price per Sqft $335
Subdivision Haysboro
MLS® Listing ID A2048419
Sold Date 06/07/23
Style Apartment
Bedrooms 1
Full Baths 1
Condo Fees $352/mo
Originating Board Calgary
Year Built 2010
Annual Tax Amount $1,286
Tax Year 2022
Property Description
Welcome to Unit #305 at the prestigious London Towers! This generously-sized one-bedroom residence offers an expansive open floor plan, a well-appointed kitchen with a captivating view of the living area, a stylish eating bar with elegant granite counters, a well-lit living room adorned with large windows, a versatile den, a spacious balcony, convenient in-suite laundry facilities, and an array of other desirable features. The bedroom boasts ample space and tasteful closets, while the den can serve as a productive office space or additional storage area. The balcony provides plenty of room for relaxation and entertainment, complete with gas hook-ups for your convenience. With its prime location just steps away from the Heritage LRT Station, shopping options, and Macleod Trail, this residence is a perfect choice for any discerning buyer. Don't miss out on this incredible opportunity!
Location
Province AB
County Calgary
Area Cal Zone S
Zoning C-C2 f4.0h80
Direction W
Interior
Interior Features Breakfast Bar, Open Floorplan, See Remarks
Heating Hot Water
Cooling None
Flooring Carpet, Ceramic Tile
Appliance Dishwasher, Dryer, Electric Stove, Microwave Hood Fan, Refrigerator, Washer
Laundry In Unit
Exterior
Parking Features Stall, Unassigned
Garage Description Stall, Unassigned
Community Features Park, Playground, Schools Nearby, Shopping Nearby
Amenities Available Elevator(s), Parking, Snow Removal, Visitor Parking
Porch Balcony(s)
Exposure N
Total Parking Spaces 1
Building
Story 21
Architectural Style Apartment
Level or Stories Single Level Unit
Structure Type Brick,Concrete
Others
HOA Fee Include Common Area Maintenance,Insurance,Parking,Professional Management,Reserve Fund Contributions,Snow Removal
Restrictions Board Approval
Tax ID 76601386
Ownership Private
Pets Allowed Restrictions
Read Less



