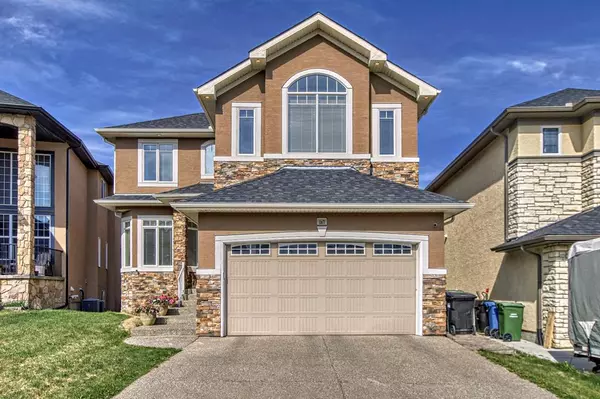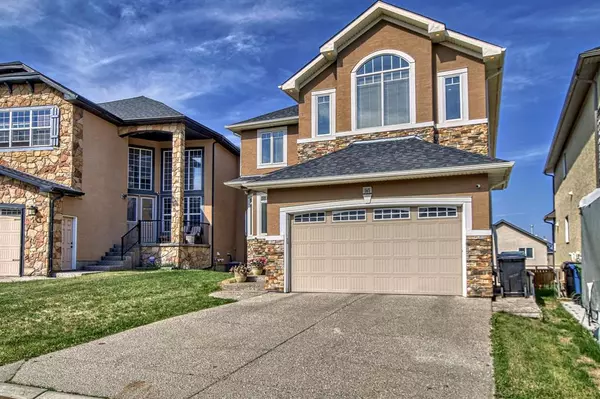For more information regarding the value of a property, please contact us for a free consultation.
167 Sherwood HL NW Calgary, AB T3R 1P7
Want to know what your home might be worth? Contact us for a FREE valuation!

Our team is ready to help you sell your home for the highest possible price ASAP
Key Details
Sold Price $988,880
Property Type Single Family Home
Sub Type Detached
Listing Status Sold
Purchase Type For Sale
Square Footage 2,823 sqft
Price per Sqft $350
Subdivision Sherwood
MLS® Listing ID A2051696
Sold Date 06/07/23
Style 2 Storey
Bedrooms 5
Full Baths 4
Originating Board Calgary
Year Built 2011
Annual Tax Amount $5,740
Tax Year 2023
Lot Size 4,400 Sqft
Acres 0.1
Property Description
Bright, spacious and modern! Welcome to 167 Sherwood Hill NW. This executive home will impress you. It features 2823 sq. ft. of above grade space with extensive upgrades. Stunning attention to details throughout. Finishing carpentry was upgraded to include detailed crown molding and elegant archways giving this home a modern touch! The main floor features 9 ft. ceilings and is further enhanced by a two-story front entrance. The large kitchen offers tons of cabinets space, a oversized island, convenient pantry, and granite countertops. The living room is highlighted by beautiful built-ins and a stunning gas fireplace encased in crystal mosaic. The formal dining room features a coffered ceiling with crown moldings. There is a full bathroom on the main floor which offers extra convenience to the family and friends. There is a huge balcony off the living room which can be the paradise in summer nights. The upper floor offers three spacious bedrooms and a big bonus room which can also be used as bedroom. The master bedroom features a large walk-in closet with plenty of shelves and drawers.. The 5 piece ensuite features a soaker tub, steam shower and double vanity. The fully finished walk-out basement includes two large bedrooms, wet bar area with upgraded cabinets and granite counters. The family room is huge and bright with a granite surface fire place. This home has everything a bigger family needs: central air conditioning, Central vacuum system, underground sprinklers, two furnaces, two water tanks, water softener and more. Call your favorite agent to view it before it is gone. The house is sold firm and waiting for the deposit.
Location
Province AB
County Calgary
Area Cal Zone N
Zoning R-1
Direction SW
Rooms
Other Rooms 1
Basement Finished, Walk-Out
Interior
Interior Features Beamed Ceilings, Crown Molding, French Door, Granite Counters, High Ceilings, Kitchen Island, No Animal Home, No Smoking Home, Open Floorplan, Pantry, Walk-In Closet(s)
Heating Fireplace(s), Forced Air, Natural Gas
Cooling Central Air
Flooring Carpet, Ceramic Tile, Hardwood, Vinyl
Fireplaces Number 2
Fireplaces Type Basement, Gas, Living Room
Appliance Bar Fridge, Central Air Conditioner, Dishwasher, Dryer, Garage Control(s), Gas Cooktop, Microwave, Oven-Built-In, Range Hood, Refrigerator, Washer, Window Coverings
Laundry Laundry Room, Main Level, Sink
Exterior
Parking Features Double Garage Attached
Garage Spaces 2.0
Garage Description Double Garage Attached
Fence Fenced
Community Features Playground, Schools Nearby, Shopping Nearby, Walking/Bike Paths
Roof Type Asphalt Shingle
Porch Balcony(s), Patio
Lot Frontage 37.37
Total Parking Spaces 4
Building
Lot Description Back Yard, Landscaped, Pie Shaped Lot
Foundation Poured Concrete
Architectural Style 2 Storey
Level or Stories Two
Structure Type Wood Frame
Others
Restrictions None Known
Tax ID 82923948
Ownership Private
Read Less



