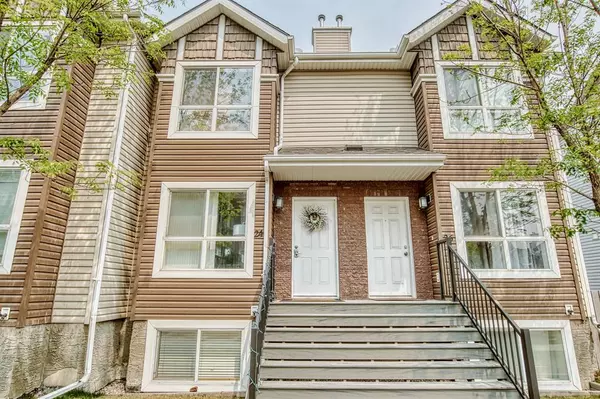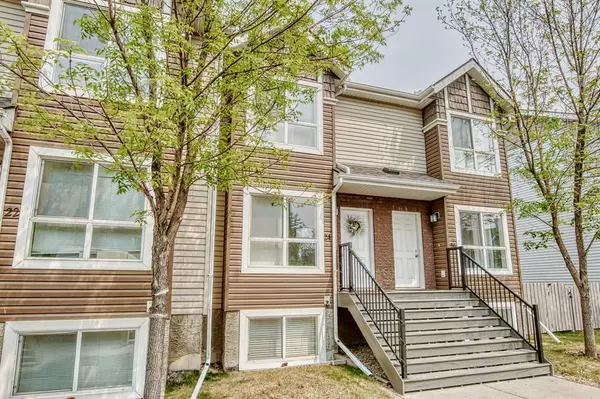For more information regarding the value of a property, please contact us for a free consultation.
24 Erin Woods CT SE Calgary, AB T2B 3V6
Want to know what your home might be worth? Contact us for a FREE valuation!

Our team is ready to help you sell your home for the highest possible price ASAP
Key Details
Sold Price $317,500
Property Type Townhouse
Sub Type Row/Townhouse
Listing Status Sold
Purchase Type For Sale
Square Footage 828 sqft
Price per Sqft $383
Subdivision Erin Woods
MLS® Listing ID A2050920
Sold Date 06/07/23
Style 2 Storey
Bedrooms 3
Full Baths 2
Condo Fees $283
Originating Board Calgary
Year Built 2005
Annual Tax Amount $1,437
Tax Year 2022
Lot Size 920 Sqft
Acres 0.02
Property Description
WOW ! AMAZING VALUE for this IMMACULATE move-in Ready " 3 BEDROOMS " TOWNHOME in ERIN WOODS COURT ! comes with 2 FULL BATHROOMS, a FULLY DEVELOPED BASEMENT and a TITLED Parking Stall right outside your front door. The Entire home features Beautiful LAMINATE FLOORINGS so it's Easy to clean and perfect for pets/allergies. The main floor is made up of a very GOOD SIZE Living room, a BRIGHT and AIRY OPEN FLOOR PLAN with LARGE WINDOWS EXUDING PLENTY OF NATURAL SUNLIGHT, Spacious Dining, a Gorgeous kitchen with BEAUTIFUL CABINETRY, Upgraded Stainless Steel Appliances and PLENTY of COUNTER SPACE to prepare all your favourite meals. Just outside of the kitchen is the backdoor accessing your Private GATED Backyard Space for relaxation that offers PLENTY OF SPACE for a BBQ, table and chairs. Head up the stairs to discover the WELCOMING Master Bedroom, featuring a generously sized closet that can easily accommodate your entire wardrobe + The main 4-piece bath includes a tub/shower combo. The second bedroom is very spacious and comes with a full-sized closet. The Finishes on the Lower Level are IMPRESSIVE and come with a Rec Room, Additional Large Bedroom and Full Bathroom + The Laundry is also made very easy with the Washer and Dryer neatly tucked away behind closed doors complete with shelving to keep everything organized! This home is a great value for those seeking QUICK ACCESS to both Deerfoot and Stoney Trail, as well as being only 15 minutes away from Downtown. Pets are allowed with board approval. This home is UNIQUE and UNMATCHED in its beauty, DON'T MISS OUT! Schedule a PRIVATE SHOWING and make an OFFER today before it's too late !!!
Location
Province AB
County Calgary
Area Cal Zone E
Zoning M-CG d57
Direction S
Rooms
Basement Finished, Full
Interior
Interior Features Breakfast Bar, No Smoking Home, See Remarks, Vinyl Windows
Heating Forced Air, Natural Gas
Cooling None
Flooring Carpet, Ceramic Tile, Laminate
Appliance Dishwasher, Dryer, Electric Stove, Microwave Hood Fan, Refrigerator, Washer, Window Coverings
Laundry In Basement
Exterior
Parking Features Assigned, Parkade, Parking Pad, Stall, Titled
Garage Description Assigned, Parkade, Parking Pad, Stall, Titled
Fence Fenced
Community Features Park, Playground, Schools Nearby, Shopping Nearby, Sidewalks, Street Lights
Amenities Available Park, Parking, Playground, Snow Removal, Trash, Visitor Parking
Roof Type Asphalt Shingle
Porch Deck, Porch, See Remarks
Lot Frontage 14.99
Exposure S
Total Parking Spaces 1
Building
Lot Description Back Lane, Back Yard, Cleared, Low Maintenance Landscape, Landscaped, Private, Rectangular Lot
Foundation Poured Concrete
Architectural Style 2 Storey
Level or Stories Two
Structure Type Brick,Vinyl Siding,Wood Frame
Others
HOA Fee Include Common Area Maintenance,Professional Management,Reserve Fund Contributions,Snow Removal,Trash
Restrictions None Known
Ownership Private
Pets Allowed Yes
Read Less



