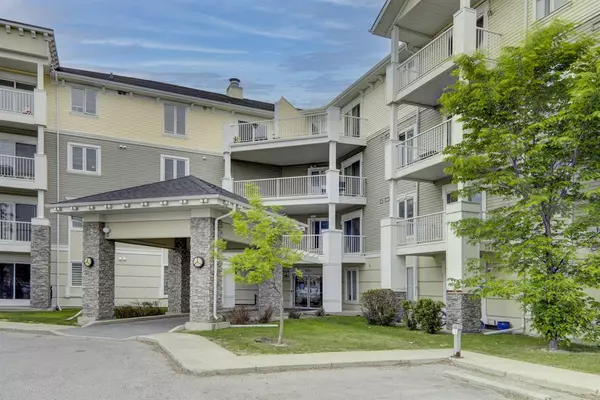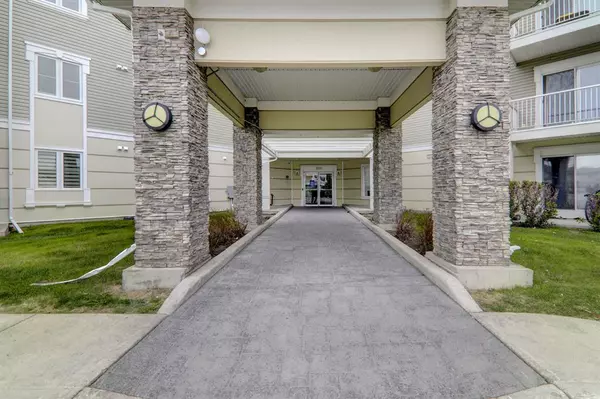For more information regarding the value of a property, please contact us for a free consultation.
1140 Taradale DR NE #1204 Calgary, AB T3J 0G1
Want to know what your home might be worth? Contact us for a FREE valuation!

Our team is ready to help you sell your home for the highest possible price ASAP
Key Details
Sold Price $205,000
Property Type Condo
Sub Type Apartment
Listing Status Sold
Purchase Type For Sale
Square Footage 804 sqft
Price per Sqft $254
Subdivision Taradale
MLS® Listing ID A2054387
Sold Date 06/07/23
Style Low-Rise(1-4)
Bedrooms 2
Full Baths 2
Condo Fees $530/mo
Originating Board Calgary
Year Built 2007
Annual Tax Amount $933
Tax Year 2023
Property Description
Introducing a fantastic opportunity to own a move-in ready 2nd floor 2 BED/2 BATH unit in the highly sought-after community of Taradale. This unit features an open concept layout with 9' ceilings, beautiful laminate hardwood flooring, and a sunny south exposure. The kitchen offers a functional layout, while the spacious family room provides access to your own private balcony, perfect for enjoying evening barbecues. The primary bedroom with walk-through closet and 4-piece ensuite is nicely separated from the second bedroom, ensuring optimal privacy. The second bedroom is of great size and conveniently located near the main 4-piece bathroom. In-suite laundry adds to the convenience.
The building is conveniently situated close to public transportation, grocery stores, restaurants, schools, parks, and shopping options. Embrace the ease of access to all the amenities you need within reach. Check out the virtual tour and book quickly!
Location
Province AB
County Calgary
Area Cal Zone Ne
Zoning M-2 d86
Direction S
Rooms
Other Rooms 1
Interior
Interior Features Open Floorplan, Walk-In Closet(s)
Heating Baseboard
Cooling None
Flooring Laminate, Linoleum
Appliance See Remarks
Laundry In Unit
Exterior
Parking Features Stall
Garage Description Stall
Community Features Park, Schools Nearby, Shopping Nearby, Walking/Bike Paths
Amenities Available Elevator(s), Parking
Porch Balcony(s)
Exposure S
Total Parking Spaces 1
Building
Story 4
Architectural Style Low-Rise(1-4)
Level or Stories Single Level Unit
Structure Type Wood Frame
Others
HOA Fee Include Common Area Maintenance,Electricity,Gas,Heat,Insurance,Professional Management,Reserve Fund Contributions,Sewer,Snow Removal,Trash,Water
Restrictions Pet Restrictions or Board approval Required
Tax ID 82690446
Ownership Bank/Financial Institution Owned
Pets Allowed Restrictions
Read Less



