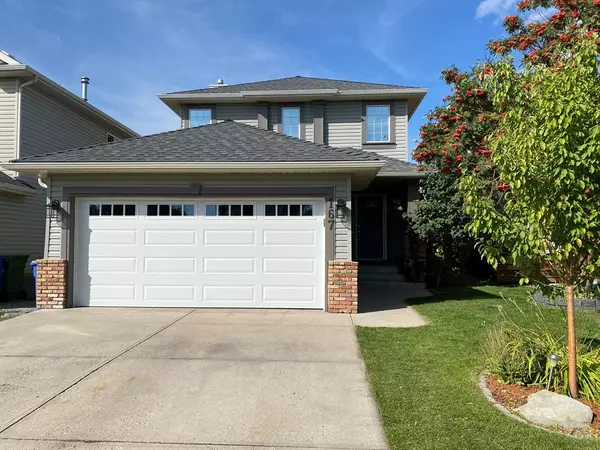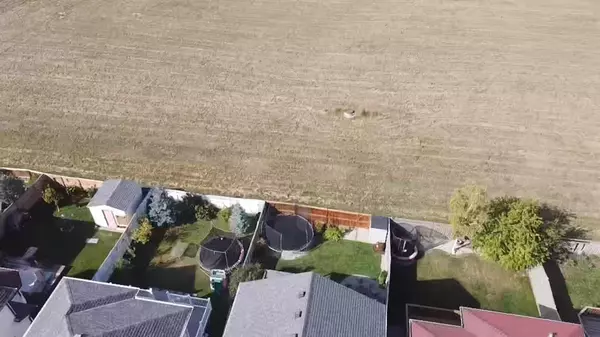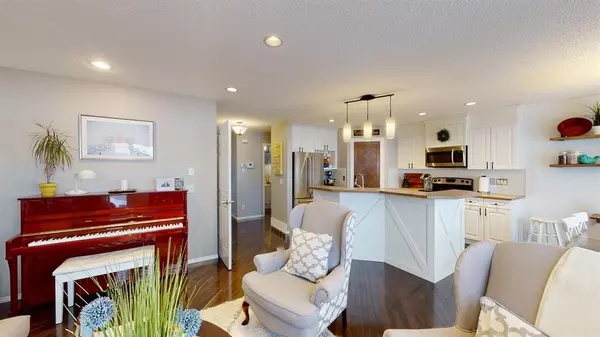For more information regarding the value of a property, please contact us for a free consultation.
167 Chaparral Ridge CIR SE Calgary, AB T2X 3K4
Want to know what your home might be worth? Contact us for a FREE valuation!

Our team is ready to help you sell your home for the highest possible price ASAP
Key Details
Sold Price $637,500
Property Type Single Family Home
Sub Type Detached
Listing Status Sold
Purchase Type For Sale
Square Footage 1,526 sqft
Price per Sqft $417
Subdivision Chaparral
MLS® Listing ID A2053711
Sold Date 06/07/23
Style 2 Storey
Bedrooms 4
Full Baths 3
Half Baths 1
Originating Board Calgary
Year Built 2000
Annual Tax Amount $2,770
Tax Year 2022
Lot Size 3,788 Sqft
Acres 0.09
Property Description
**Make your FIRST VISIT through our 3D tour.** Prime Location! This home Backs onto a large green space with unobstructed views. Imagine the walking/biking trails right out your back yard for you, the kids and your pets to enjoy! This inviting, tastefully decorated home is move-in ready and shows pride of ownership throughout. Enter through the front doors to be greeted by hardwood floor that lead you into the heart of the home. Excellent sized kitchen with lots of countertop space, a huge breakfast bar island with double sink, stainless steel appliances, and a custom pantry door. The dining nook is open onto the kitchen, adding for the ease of countertop to table meals. Take the sliding doors off of the dining nook out to discover a private backyard complete with underground sprinklers, a large deck, pergola w/ covering, a large grassed area and the advantage of having no neighbors behind you. Back inside, the family room has the unique feature of a fireplace surrounded by windows providing for an elegantly comfortable space that allows room for a variety of furniture combinations. The mudroom/laundry room includes a stacked washer/dryer, a folding area, a bench, as well as a multiple storage spaces. Take the stairs up to discover three bedrooms, including the primary bedroom that is a bright and spacious retreat with a beautifully renovated ensuite and walk-in closet. Downstairs there is a large recreational room, an additional bedroom and a three piece bathroom. This home has been lovingly decorated and cared for while maximizing its space. This home is tucked away in its quiet community all the while being close to schools, major, roadways, stores, hospitals and Fish Creek Provincial Park. Make this your new home today!
Location
Province AB
County Calgary
Area Cal Zone S
Zoning R-1N
Direction SE
Rooms
Other Rooms 1
Basement Finished, Full
Interior
Interior Features No Smoking Home
Heating Forced Air, Natural Gas
Cooling None
Flooring Carpet, Hardwood, Laminate, Tile
Fireplaces Number 1
Fireplaces Type Family Room, Gas, Insert, Mantle, Tile
Appliance Dishwasher, Dryer, Garage Control(s), Microwave Hood Fan, Refrigerator, Stove(s), Washer, Window Coverings
Laundry Main Level
Exterior
Parking Features Double Garage Attached
Garage Spaces 2.0
Garage Description Double Garage Attached
Fence Fenced
Community Features Golf, Park, Playground, Schools Nearby, Shopping Nearby
Roof Type Asphalt Shingle
Porch Deck, Pergola
Lot Frontage 33.99
Total Parking Spaces 4
Building
Lot Description Backs on to Park/Green Space, No Neighbours Behind, Landscaped, Level, Rectangular Lot
Foundation Poured Concrete
Architectural Style 2 Storey
Level or Stories Two
Structure Type Stone,Vinyl Siding,Wood Frame
Others
Restrictions None Known
Tax ID 82786009
Ownership Private
Read Less



