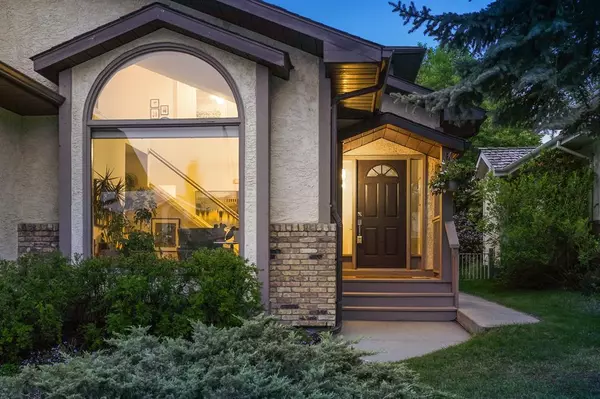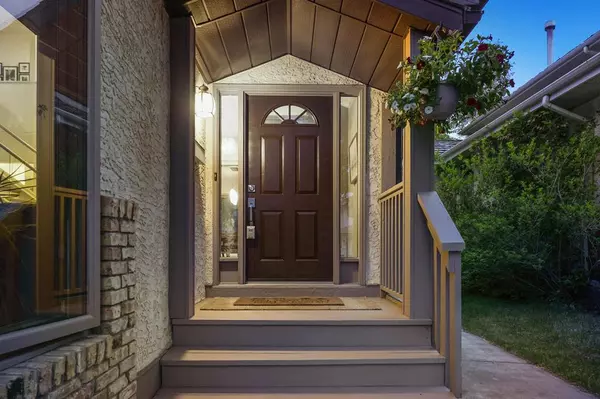For more information regarding the value of a property, please contact us for a free consultation.
56 Scandia HL NW Calgary, AB T3L 1T8
Want to know what your home might be worth? Contact us for a FREE valuation!

Our team is ready to help you sell your home for the highest possible price ASAP
Key Details
Sold Price $909,000
Property Type Single Family Home
Sub Type Detached
Listing Status Sold
Purchase Type For Sale
Square Footage 2,267 sqft
Price per Sqft $400
Subdivision Scenic Acres
MLS® Listing ID A2054755
Sold Date 06/07/23
Style 2 Storey
Bedrooms 5
Full Baths 3
Half Baths 1
Originating Board Calgary
Year Built 1989
Annual Tax Amount $4,567
Tax Year 2023
Lot Size 5,963 Sqft
Acres 0.14
Property Description
Completely renovated home is located in one of the most desirable locations in Scenic Acres. With over 3300 square feet of developed space, it offers ample room for a growing family. Upon entering the foyer, enjoy vaulted ceilings in the great room, which allows for plenty of natural light to flow through the space. The formal dining room opens up to a modern kitchen equipped with quartz countertops, new appliances, and ample cupboard & cabinet space. The breakfast nook overlooks a beautiful backyard oasis, and you can enjoy your morning coffee on the spacious 27' x 13' deck. Living room features an elegant fireplace with a tiled surround, serving as the perfect focal point for the room. The laundry room and half bath complete this main level. Upstairs, you'll find 4 bedrooms, including a generously sized primary bedroom with luxury 5-piece ensuite and walk-in closet. The basement of the home offers a huge recreation space, perfect for entertaining, with a fifth bedroom, 3 piece bath and storage room. Some notable features of the home include a newer roof, hunter douglas blinds, high-efficiency furnace, air conditioning with an air purifier, and two 40-gallon hot water tanks. Highly desirable location close to parks, schools, walking paths, and the shops and LRT station at Crowfoot. Scenic Acres offers beautiful walking paths through a ravine, including an off-leash dog park for your furry friends, tennis courts nearby, as well as quick access to the mountains for outdoor activities. Additionally, there are three elementary schools within a few minutes walking distance, including a French and preschool, a Catholic school, and a public elementary school. The Crowfoot LRT station and bus stops are just a short walk away, making commuting easy. Overall, this family-oriented home offers a convenient location and a desirable community, providing a great place for your family to grow and thrive. Call today!
Location
Province AB
County Calgary
Area Cal Zone Nw
Zoning R-C1
Direction S
Rooms
Other Rooms 1
Basement Finished, Full
Interior
Interior Features Built-in Features, Central Vacuum, Closet Organizers, Double Vanity, High Ceilings, Open Floorplan, Quartz Counters, Walk-In Closet(s)
Heating Forced Air, Natural Gas
Cooling Central Air
Flooring Carpet, Ceramic Tile, Vinyl Plank
Fireplaces Number 1
Fireplaces Type Gas, Living Room, Tile
Appliance Central Air Conditioner, Dishwasher, Electric Stove, Microwave, Range Hood, Refrigerator, Washer/Dryer, Window Coverings
Laundry Laundry Room
Exterior
Parking Features Double Garage Attached
Garage Spaces 2.0
Garage Description Double Garage Attached
Fence Fenced
Community Features Park, Schools Nearby, Shopping Nearby, Walking/Bike Paths
Roof Type Asphalt
Porch See Remarks
Lot Frontage 51.58
Total Parking Spaces 2
Building
Lot Description Rectangular Lot
Foundation Poured Concrete
Architectural Style 2 Storey
Level or Stories Two
Structure Type Wood Frame
Others
Restrictions None Known
Tax ID 82724860
Ownership Private
Read Less



