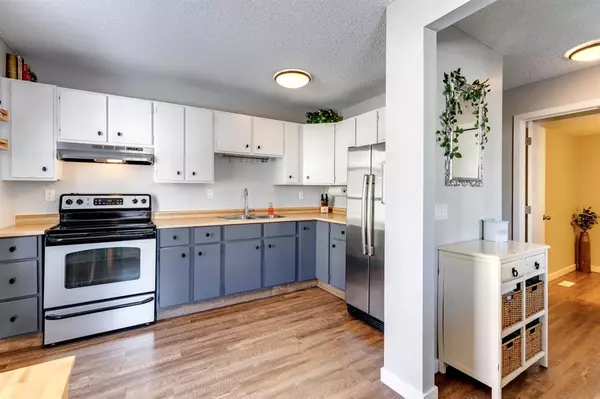For more information regarding the value of a property, please contact us for a free consultation.
3200 60 ST NE #51 Calgary, AB T1Y 4K8
Want to know what your home might be worth? Contact us for a FREE valuation!

Our team is ready to help you sell your home for the highest possible price ASAP
Key Details
Sold Price $260,000
Property Type Townhouse
Sub Type Row/Townhouse
Listing Status Sold
Purchase Type For Sale
Square Footage 970 sqft
Price per Sqft $268
Subdivision Pineridge
MLS® Listing ID A2052213
Sold Date 06/06/23
Style 2 Storey
Bedrooms 3
Full Baths 1
Half Baths 1
Condo Fees $479
Originating Board Calgary
Year Built 1978
Annual Tax Amount $1,115
Tax Year 2022
Property Description
Welcome to Tamarack Village! This bright 3 bed, 1.5 bath townhome is not to be missed. Bring your pets and your kids as this will make a great family home or investment. You will love the NEWER VINYL PLANK through the main floor and PLUSH CARPET UPSTAIRS. The living room offers a COZY WOOD BURNING FIREPLACE with WETT inspection a couple years ago. Painted cabinets and STAINLESS STEEL APPLIANCES in the bright kitchen and a 2-pc powder room wrap up the main floor. Upstairs you will find 3 good sized bedrooms and a 4-pc bathroom. The unfinished BASEMENT serves as great storage or great potential to increase your living space. And don't forget about the PRIVATE FENCED YARD with a GARDEN already planted! Tamarack is PET FRIENDLY and the fees include water/sewer. Don't miss this one!
Location
Province AB
County Calgary
Area Cal Zone Ne
Zoning M-C1 d100
Direction N
Rooms
Basement Full, Unfinished
Interior
Interior Features No Smoking Home, Storage
Heating Forced Air, Natural Gas
Cooling None
Flooring Carpet, Vinyl
Fireplaces Number 1
Fireplaces Type Wood Burning
Appliance Dryer, Range Hood, Refrigerator, Stove(s), Washer, Window Coverings
Laundry In Basement
Exterior
Parking Features Stall
Garage Description Stall
Fence Fenced
Community Features Park, Playground, Schools Nearby, Shopping Nearby
Amenities Available Visitor Parking
Roof Type Asphalt Shingle
Porch Patio
Exposure N
Total Parking Spaces 1
Building
Lot Description Garden, Private
Foundation Poured Concrete
Architectural Style 2 Storey
Level or Stories Two
Structure Type Vinyl Siding,Wood Frame
Others
HOA Fee Include Common Area Maintenance,Insurance,Maintenance Grounds,Parking,Professional Management,Reserve Fund Contributions,Sewer,Snow Removal,Trash,Water
Restrictions Pet Restrictions or Board approval Required
Ownership Private
Pets Allowed Restrictions, Yes
Read Less



