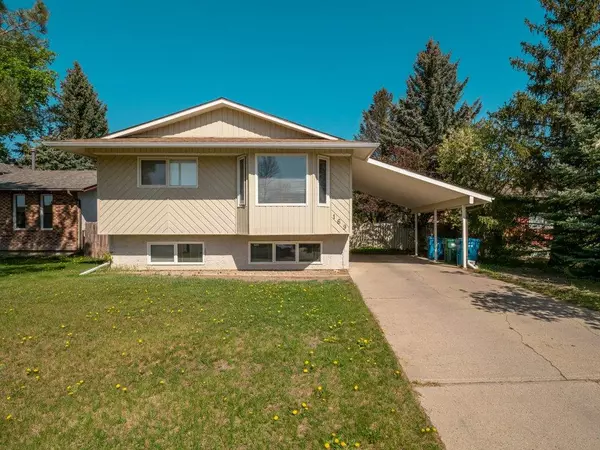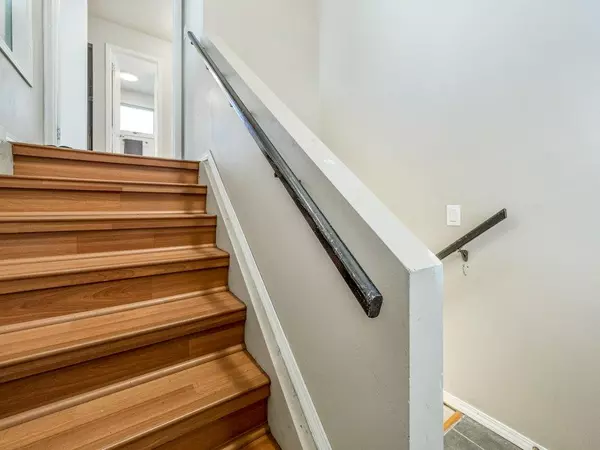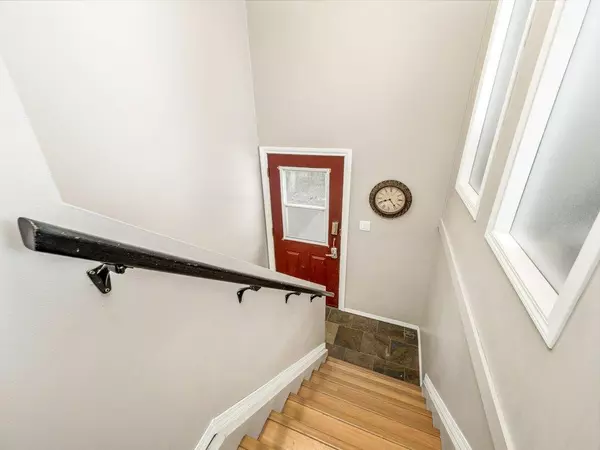For more information regarding the value of a property, please contact us for a free consultation.
169 Mohawk RD W Lethbridge, AB T1K 5J5
Want to know what your home might be worth? Contact us for a FREE valuation!

Our team is ready to help you sell your home for the highest possible price ASAP
Key Details
Sold Price $327,500
Property Type Single Family Home
Sub Type Detached
Listing Status Sold
Purchase Type For Sale
Square Footage 997 sqft
Price per Sqft $328
Subdivision Indian Battle Heights
MLS® Listing ID A2050308
Sold Date 06/06/23
Style Bi-Level
Bedrooms 4
Full Baths 2
Originating Board Lethbridge and District
Year Built 1981
Annual Tax Amount $2,836
Tax Year 2022
Lot Size 6,026 Sqft
Acres 0.14
Property Description
This property is an incredible opportunity that will surely excite you! With four bedrooms and two bathrooms, this bi-level home has been ingeniously converted into an (illegal) suite, offering you endless possibilities.
What sets this property apart are the two separate living spaces it provides. Each living space features two bedrooms, one bathroom, a cozy living room, a well-equipped kitchen with an eating area, and its own convenient laundry facilities. This arrangement gives you the flexibility to use one space as your primary living area and the other as a rental unit, or you can tailor the usage to fit your unique needs. The possibilities are truly endless!
The property itself boasts ample parking space, including a carport and a deep driveway for off-street parking. No more worrying about finding a spot for your vehicles or dealing with street parking hassles. In addition, you'll find a deck where you can relax and enjoy the outdoors, as well as a large backyard that offers plenty of room for various activities and gatherings.
One of the remarkable features of this property is its fantastic location. Situated close to schools, parks, baseball diamonds, amenities, walking paths, and more, you'll have everything you need right at your doorstep. Whether you're taking a leisurely stroll, enjoying a game of baseball, or simply exploring the neighborhood, there is plenty to do and explore in the vicinity.
To truly capture the essence of this property, I encourage you to check out the virtual tour and photos. They will provide you with a comprehensive view of the home, allowing you to see if it aligns with what you are looking for. With its exciting potential, abundant living space, ample parking, and convenient location, this property offers a world of opportunity for you to create the perfect living arrangement. Don't miss out on this incredible chance to make this property your own!
Location
Province AB
County Lethbridge
Zoning R-L
Direction E
Rooms
Basement Full, Suite
Interior
Interior Features Separate Entrance
Heating Forced Air
Cooling None
Flooring Laminate, Linoleum, Tile
Appliance Window Coverings
Laundry Lower Level, Main Level
Exterior
Parking Features Carport, Off Street
Garage Description Carport, Off Street
Fence Fenced
Community Features Park, Playground, Schools Nearby, Shopping Nearby, Sidewalks
Roof Type Asphalt
Porch Deck
Lot Frontage 53.0
Total Parking Spaces 5
Building
Lot Description Back Yard, Landscaped
Foundation Poured Concrete
Architectural Style Bi-Level
Level or Stories Bi-Level
Structure Type Other,Stucco,Wood Frame
Others
Restrictions None Known
Tax ID 75826661
Ownership Private
Read Less



