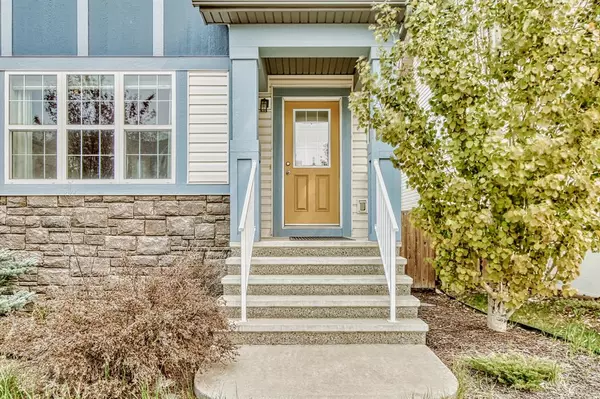For more information regarding the value of a property, please contact us for a free consultation.
106 Reunion GRV NW Airdrie, AB T4B 0Z2
Want to know what your home might be worth? Contact us for a FREE valuation!

Our team is ready to help you sell your home for the highest possible price ASAP
Key Details
Sold Price $500,000
Property Type Single Family Home
Sub Type Detached
Listing Status Sold
Purchase Type For Sale
Square Footage 1,483 sqft
Price per Sqft $337
Subdivision Reunion
MLS® Listing ID A2050151
Sold Date 06/06/23
Style 2 Storey
Bedrooms 3
Full Baths 2
Half Baths 1
Originating Board Calgary
Year Built 2011
Annual Tax Amount $2,726
Tax Year 2022
Lot Size 3,248 Sqft
Acres 0.07
Property Description
This two-story home can be found in the highly desirable and quite neighborhood of Reunion and provides show home quality finishings, central air-condition and is with in walk distance of 2 playgrounds.
Upon entering the home, the large front entrance foyer and near by closet helps keep clutter at the front door to a minimum. The kitchen highlights include all black appliances and a huge center island perfect for meal prep and hosting needs. The light-colored granite counter tops are complimented by dark wood cupboards and cabinetry with enough space to store any chief’s collection of pots, pans and the latest must have kitchen gadgets. The family room features a natural gas fireplace and abundant amounts of natural light from a big bay window. At the back of the main floor is a half bathroom and the back door which leads to a raised deck and a 2-car detached garage with a paved back alley.
Upstairs provides a master bedroom large enough to fit a king size bed with nightstands, a 3pcs ensuite and walk-in closet that comes with a highly functional built-in organizer. There are two additional bedrooms both with closets, a spacious 4pc bathroom and a large linen closet completes the upper level.
The basement is unfinished with a sealed concrete floor and has rough ins for a future possible bathroom and 2 windows large enough for bedrooms.
Location
Province AB
County Airdrie
Zoning R1-L
Direction S
Rooms
Basement Full, Unfinished
Interior
Interior Features Granite Counters, High Ceilings, Kitchen Island, No Smoking Home, Pantry, Walk-In Closet(s), Wired for Sound
Heating High Efficiency, Fireplace(s), Forced Air, Natural Gas
Cooling Central Air
Flooring Carpet, Ceramic Tile, Hardwood
Fireplaces Number 1
Fireplaces Type Gas, Living Room, Mantle
Appliance Central Air Conditioner, Dishwasher, Dryer, Electric Stove, Garage Control(s), Microwave Hood Fan, Refrigerator, Window Coverings
Laundry In Basement
Exterior
Garage Double Garage Detached
Garage Spaces 2.0
Garage Description Double Garage Detached
Fence Fenced
Community Features Playground, Schools Nearby
Roof Type Asphalt Shingle
Porch Deck
Lot Frontage 29.92
Parking Type Double Garage Detached
Total Parking Spaces 2
Building
Lot Description Back Lane, Back Yard
Foundation Poured Concrete
Architectural Style 2 Storey
Level or Stories Two
Structure Type Stone,Vinyl Siding,Wood Frame
Others
Restrictions None Known
Tax ID 78809196
Ownership REALTOR®/Seller; Realtor Has Interest
Read Less
GET MORE INFORMATION




