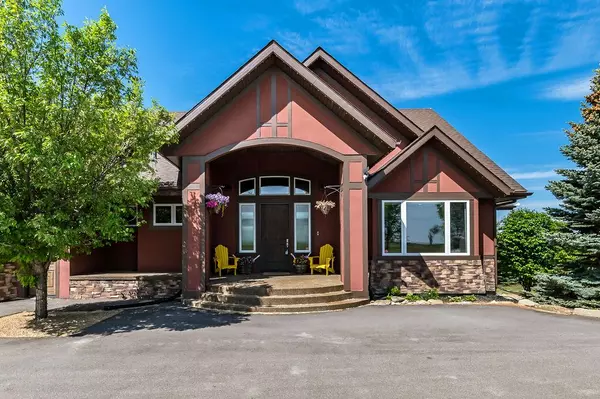For more information regarding the value of a property, please contact us for a free consultation.
24 Red Willow CT W Rural Foothills County, AB T1S 3J7
Want to know what your home might be worth? Contact us for a FREE valuation!

Our team is ready to help you sell your home for the highest possible price ASAP
Key Details
Sold Price $1,550,000
Property Type Single Family Home
Sub Type Detached
Listing Status Sold
Purchase Type For Sale
Square Footage 2,144 sqft
Price per Sqft $722
MLS® Listing ID A2054356
Sold Date 06/06/23
Style Acreage with Residence,Bungalow
Bedrooms 4
Full Baths 2
Half Baths 1
Originating Board Calgary
Year Built 2009
Annual Tax Amount $6,964
Tax Year 2022
Lot Size 3.000 Acres
Acres 3.0
Property Description
OPEN HOUSE CANCELLED!!. Welcome to Red Willow Estates. Gorgeous mountain views are featured with this estate, walkout bungalow located just minutes west of the city off 22x. Situated on a beautifully landscaped 3 acres with numerous trees for privacy. Paved access right up to your home and triple garage with epoxy floors. Built by Stonebriar Homes, the quality is top-notch. Features include a nice, open floorplan, 9' ceilings, leather granite counters, a huge kitchen island, Wolf and Sub Zero appliances, a generous-sized pantry with freezer, tons of windows to take advantage of the views, a large main floor office, main floor laundry, central air conditioning, a fully finished walk-out with in-floor heat, 3 additional bedrooms, a large family room, games room, and a gym. Everything on your list for a perfect country home.
Location
Province AB
County Foothills County
Zoning CR
Direction E
Rooms
Other Rooms 1
Basement Finished, Walk-Out
Interior
Interior Features Bar, Bookcases, Breakfast Bar, Built-in Features, Granite Counters, High Ceilings, Kitchen Island, No Animal Home, No Smoking Home, Open Floorplan, Tankless Hot Water, Wired for Sound
Heating Boiler, In Floor, Forced Air, Natural Gas
Cooling Central Air
Flooring Carpet, Tile, Vinyl Plank
Fireplaces Number 1
Fireplaces Type Family Room, Gas, Stone
Appliance Built-In Oven, Central Air Conditioner, Dishwasher, Double Oven, Dryer, Freezer, Induction Cooktop, Microwave, Range Hood, Refrigerator, Tankless Water Heater, Washer, Water Softener, Window Coverings, Wine Refrigerator
Laundry Main Level
Exterior
Parking Features Heated Garage, Triple Garage Attached
Garage Spaces 3.0
Garage Description Heated Garage, Triple Garage Attached
Fence None
Community Features Other
Roof Type Asphalt Shingle
Porch Deck, Patio
Total Parking Spaces 3
Building
Lot Description Cul-De-Sac, Landscaped, Many Trees, Views
Foundation Poured Concrete
Architectural Style Acreage with Residence, Bungalow
Level or Stories One
Structure Type Stucco
Others
Restrictions None Known
Tax ID 75160607
Ownership Private
Read Less



