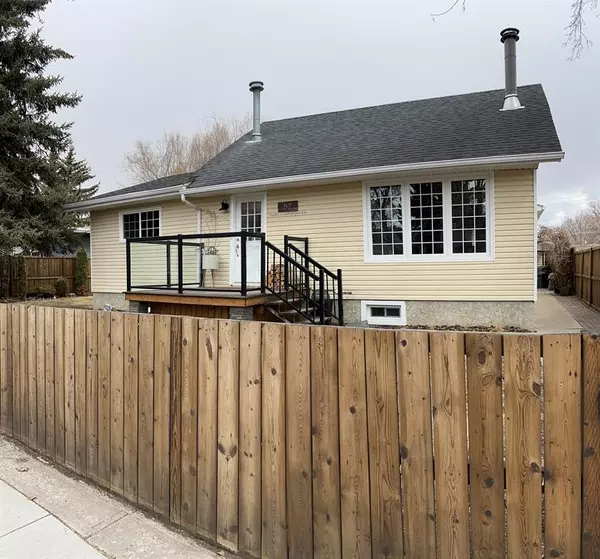For more information regarding the value of a property, please contact us for a free consultation.
82 Villa ST Drumheller, AB T0J 0Y1
Want to know what your home might be worth? Contact us for a FREE valuation!

Our team is ready to help you sell your home for the highest possible price ASAP
Key Details
Sold Price $382,000
Property Type Single Family Home
Sub Type Detached
Listing Status Sold
Purchase Type For Sale
Square Footage 1,368 sqft
Price per Sqft $279
Subdivision North Drumheller
MLS® Listing ID A2038620
Sold Date 06/06/23
Style Bungalow
Bedrooms 5
Full Baths 2
Originating Board South Central
Year Built 1960
Annual Tax Amount $2,704
Tax Year 2022
Lot Size 7,920 Sqft
Acres 0.18
Lot Dimensions 66.00X120.00
Property Description
GORGEOUS is the only word to describe this 1368 sf., 5 bedroom home in North Drumheller. This perfect family home has been nicely renovated and features a beautiful kitchen, main floor laundry, fireplace, jetted tub and a fully developed basement including Office, exercise room/ yoga studio, and plenty of storage. Outside boasts a hot tub, 28 x 34 heated garage, a covered back deck and large yard for family gatherings.
This is a beautiful home is full of experiences and life! Solid & well built, Amazing garage, RVParking, yard to die for on a double lot!! Where you can watch the July 1 fireworks every year from your own hot tub in your private back yard!! The river is a few blocks away to enjoy fishing or kayaking or bike along the paved trails right from your doorstep? Sit on your covered back deck and watch the game rain snow or shine!! This one won't last long it can't be beat!
Location
Province AB
County Drumheller
Zoning R-1A
Direction W
Rooms
Basement Finished, Full
Interior
Interior Features Breakfast Bar, Ceiling Fan(s), Central Vacuum, Double Vanity, Laminate Counters, Soaking Tub
Heating Forced Air, Natural Gas
Cooling None
Flooring Carpet, Laminate
Fireplaces Number 1
Fireplaces Type Glass Doors, Living Room, Mantle, Stone, Wood Burning
Appliance Dishwasher, Dryer, Electric Stove, Freezer, Refrigerator, Washer
Laundry Main Level
Exterior
Parking Features Double Garage Detached, Heated Garage
Garage Spaces 2.0
Garage Description Double Garage Detached, Heated Garage
Fence Fenced
Community Features Schools Nearby
Utilities Available Electricity Available
Amenities Available Laundry
Roof Type Asphalt
Porch Deck, Pergola
Lot Frontage 66.0
Total Parking Spaces 4
Building
Lot Description Landscaped, Standard Shaped Lot
Foundation Poured Concrete
Sewer Sewer
Water Public
Architectural Style Bungalow
Level or Stories One
Structure Type Wood Frame
Others
Restrictions None Known
Tax ID 56518089
Ownership Private
Read Less



