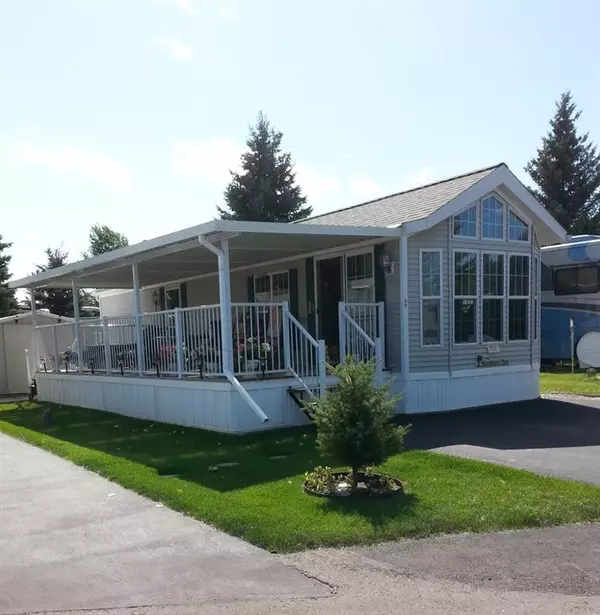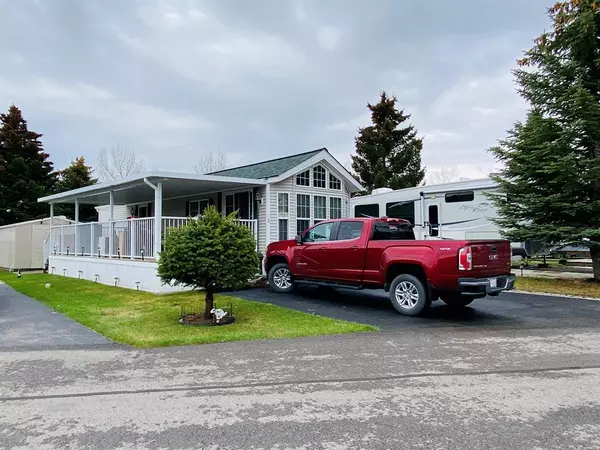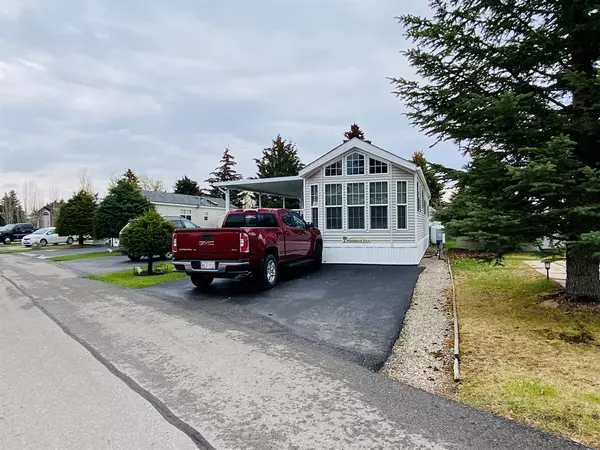For more information regarding the value of a property, please contact us for a free consultation.
370165 79 ST E #58 Rural Foothills County, AB T0L 0A0
Want to know what your home might be worth? Contact us for a FREE valuation!

Our team is ready to help you sell your home for the highest possible price ASAP
Key Details
Sold Price $125,000
Property Type Single Family Home
Sub Type Detached
Listing Status Sold
Purchase Type For Sale
Square Footage 522 sqft
Price per Sqft $239
MLS® Listing ID A2046983
Sold Date 06/06/23
Style Park Model
Bedrooms 2
Full Baths 1
Condo Fees $435
Originating Board Calgary
Year Built 2006
Annual Tax Amount $671
Tax Year 2022
Lot Size 2,142 Sqft
Acres 0.05
Property Description
Welcome to Country Lane Estates - This home is ready for you to move on in! You only need to pack your clothes as almost everything is staying for the new owner. Outside you have paved parking in the front for 2 vehicles, a covered deck (the roof on the house and the covered deck are new as of 2020). The deck stretches from the front door all the way to the back door and has steps leading down to the yard area and large shed which includes a fridge and a stand up freezer! Inside you will stay nice and cool all summer long with Central Air Conditioning! The home features vaulted ceiling throughout. There is a living up front with tons of windows for natural light, and a sofa bed that pulls out for additional sleeping. The kitchen has all the appliances - including a dishwasher and a folding countertop that can extend when you need a bit more prep space. You can sit 4 comfortably at the included table (but if you move a bit of furniture around you can fit at least 10 people!). There are 2 bedrooms - the primary bedroom has a queen bed, 2 nightstands and some built ins for all your clothes. The bed even raises up for additional storage space. In the hallway by the bathroom you will find a stackable washer / dryer so you can do all your laundry right at home. Outside on the covered deck you can enjoy the morning sun but you stay cool in the afternoon as the deck faces East. There is a propane "pig" that heats the home as well as a rain barrel and a propane BBQ that are all included. There is also a 10x15 shed with lights and power. Gated community with security! You can live here 7 months of the year. It is a self-managed condo that is very involved in the community. They have an office that is open during the week if there is any questions or concerns. The water is turned on for the season when the ground thaws and the water is turned off before it freezes. Condo fees are $435/mo for only 6 months! There is a clubhouse that has laundry facilities, gym, library / board game & puzzle room with a billiards table, poker / games room, and an auditorium (that can accommodate up to 100 people!). There is also a pool (which is getting a new liner this year) and a hot tub. There is even a playground on site for the kids. This lot is located close to the off-leash dog area and only a few blocks away from the Sheep River. Easy access to both Highway 2 and 2A so getting to Okotoks High River or even Calgary is not far away.
Location
Province AB
County Foothills County
Zoning DC10
Direction N
Rooms
Basement None
Interior
Interior Features Built-in Features
Heating Other, Propane
Cooling Central Air
Flooring Carpet, Linoleum
Appliance Built-In Refrigerator, Central Air Conditioner, Dishwasher, Electric Stove, Freezer, Microwave Hood Fan, See Remarks, Washer/Dryer Stacked, Window Coverings
Laundry In Hall
Exterior
Parking Features Parking Pad
Garage Description Parking Pad
Fence None
Community Features Clubhouse, Gated, Playground, Pool
Amenities Available Clubhouse, Coin Laundry, Dog Park, Fitness Center, Outdoor Pool, Parking, Party Room, Playground, Recreation Facilities, Spa/Hot Tub
Roof Type Asphalt
Porch Deck
Lot Frontage 34.42
Total Parking Spaces 2
Building
Lot Description Interior Lot, Landscaped, See Remarks
Foundation Block
Architectural Style Park Model
Level or Stories One
Structure Type See Remarks
Others
HOA Fee Include Common Area Maintenance,Electricity,Maintenance Grounds,Reserve Fund Contributions,Security,Sewer,Trash,Water
Restrictions Easement Registered On Title,Pets Allowed,Restrictive Covenant-Building Design/Size
Tax ID 75113551
Ownership Private
Pets Allowed Restrictions, Yes
Read Less



