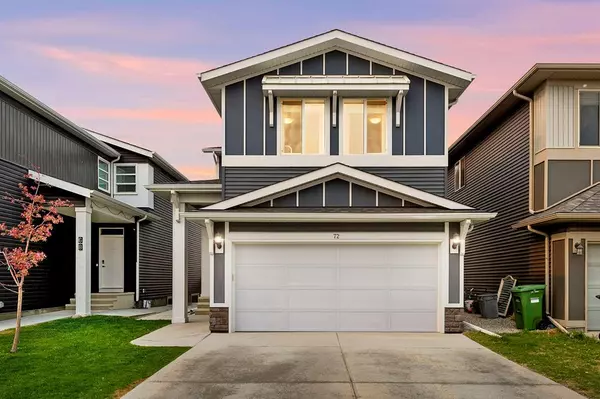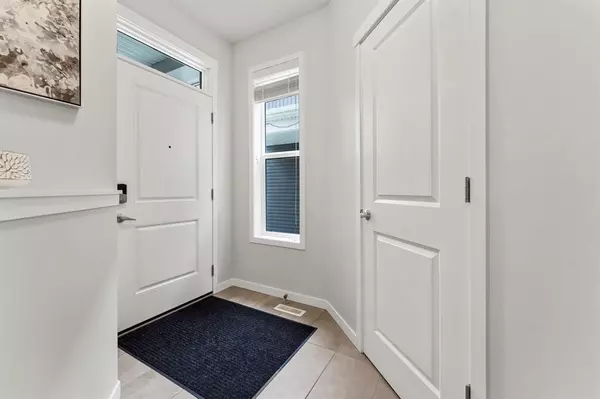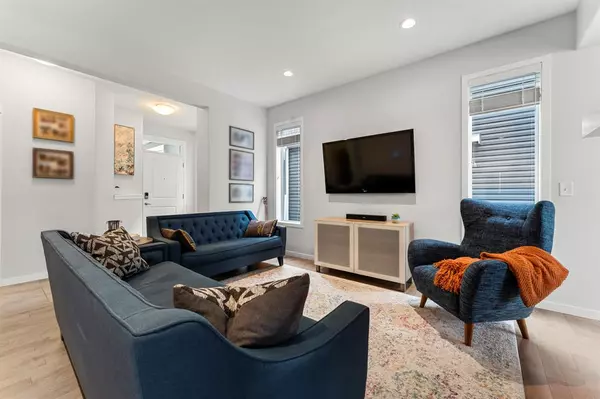For more information regarding the value of a property, please contact us for a free consultation.
72 Howse MNR NE Calgary, AB T3P 0X2
Want to know what your home might be worth? Contact us for a FREE valuation!

Our team is ready to help you sell your home for the highest possible price ASAP
Key Details
Sold Price $720,000
Property Type Single Family Home
Sub Type Detached
Listing Status Sold
Purchase Type For Sale
Square Footage 1,974 sqft
Price per Sqft $364
Subdivision Livingston
MLS® Listing ID A2049464
Sold Date 06/06/23
Style 2 Storey
Bedrooms 3
Full Baths 2
Half Baths 1
HOA Fees $33/ann
HOA Y/N 1
Originating Board Calgary
Year Built 2017
Annual Tax Amount $3,757
Tax Year 2022
Lot Size 3,907 Sqft
Acres 0.09
Property Description
Welcome to this charming detached home, situated in the thriving newly built community of Livingston, offering an exceptional opportunity for comfortable living in Calgary. With 3 bathrooms, this spacious property ensures utmost comfort and privacy for the whole family. Unwind and relax in the 3 bedrooms, each providing ample personal space. The primary bedroom is complemented by a convenient 4-piece ensuite for added convenience. The modern stainless steel kitchen is a chef's dream, featuring high-quality appliances and a stylish aesthetic. Outside, the low maintenance backyard is perfect for those seeking a hassle-free outdoor space that still allows for leisure and relaxation. Step onto the back patio, where you can savor the fresh air while enjoying outdoor dining, entertaining, or simply unwinding after a long day. The unfinished basement presents an exciting opportunity for customization and additional living space, allowing you to tailor it to your unique needs. As part of the homeowners' association (HOA), you'll have access to fantastic amenities, including a playground and a community center with rentable kitchens, fostering a vibrant and engaging neighborhood atmosphere. Don't miss out on this incredible home—book a showing today to experience its charm firsthand!
Location
Province AB
County Calgary
Area Cal Zone N
Zoning R-G
Direction S
Rooms
Other Rooms 1
Basement Full, Unfinished
Interior
Interior Features Built-in Features, Closet Organizers, Kitchen Island, Soaking Tub, Walk-In Closet(s)
Heating Forced Air, Natural Gas
Cooling None
Flooring Carpet, Tile, Vinyl
Fireplaces Number 1
Fireplaces Type Dining Room, Gas, Living Room, Mantle, See Through, Stone
Appliance Dishwasher, Dryer, Electric Stove, Garage Control(s), Microwave Hood Fan, Refrigerator, Washer, Window Coverings
Laundry Laundry Room, Upper Level
Exterior
Parking Features Double Garage Attached
Garage Spaces 2.0
Garage Description Double Garage Attached
Fence Fenced
Community Features Clubhouse, Lake, Park, Playground, Schools Nearby, Sidewalks
Amenities Available Park, Playground, Recreation Room
Roof Type Asphalt Shingle
Porch Deck, Rear Porch
Lot Frontage 34.06
Total Parking Spaces 2
Building
Lot Description Back Yard, Low Maintenance Landscape, Level
Foundation Poured Concrete
Architectural Style 2 Storey
Level or Stories Two
Structure Type Brick,Vinyl Siding,Wood Frame
Others
Restrictions Restrictive Covenant,Utility Right Of Way
Tax ID 76823834
Ownership Private
Read Less



