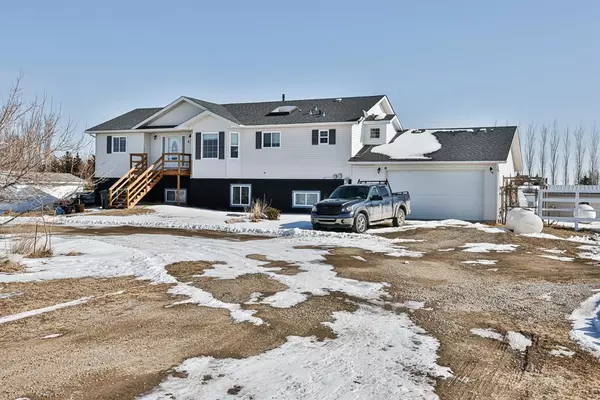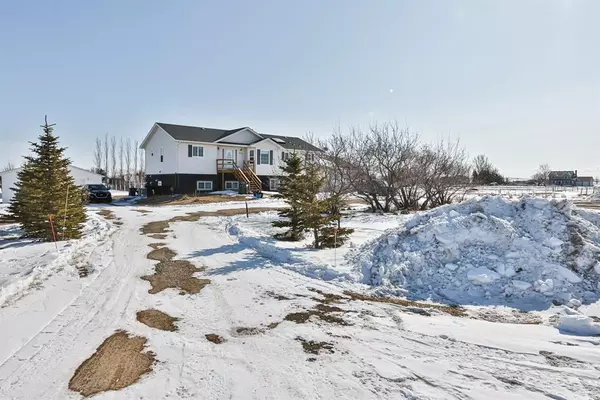For more information regarding the value of a property, please contact us for a free consultation.
431 S 4 ST W Magrath, AB T0K 1J0
Want to know what your home might be worth? Contact us for a FREE valuation!

Our team is ready to help you sell your home for the highest possible price ASAP
Key Details
Sold Price $355,000
Property Type Single Family Home
Sub Type Detached
Listing Status Sold
Purchase Type For Sale
Square Footage 1,661 sqft
Price per Sqft $213
MLS® Listing ID A2030546
Sold Date 06/06/23
Style Acreage with Residence,Bungalow
Bedrooms 6
Full Baths 4
Originating Board Lethbridge and District
Year Built 2006
Annual Tax Amount $3,897
Tax Year 2022
Lot Size 1.150 Acres
Acres 1.15
Property Description
Check out this 1661 sq ft home that was originally built in 2006 and put on a new basement in 2016. This is a legally suited home with 3 bedrooms and 2 bathrooms on each floor and there are TWO double garages. Each level is a self contained unit with laundry and does not have access from the other suite. So you could live up and rent down or move the in laws in downstairs. Out side is a 1.13 acre lot with garden boxes, and a fabulous patio area to enjoy the summer air. This property is being sold in connection with MLS Listings #A2030557 and A2030567 with gives you just over 3.5 acres to keep horses on or sell off at a later date. Total asking price is $475,000. There is great potential so contact your favorite Realtor today
Location
Province AB
County Cardston County
Zoning R4 - Residential Medium D
Direction W
Rooms
Other Rooms 1
Basement Finished, Suite, Walk-Out
Interior
Interior Features Ceiling Fan(s), Laminate Counters, Open Floorplan, Pantry, Separate Entrance, Vaulted Ceiling(s), Vinyl Windows, Walk-In Closet(s)
Heating Forced Air, Natural Gas
Cooling None
Flooring Carpet, Laminate, Vinyl
Appliance Dishwasher, Dryer, Freezer, Garage Control(s), Stove(s), Washer, Window Coverings
Laundry Laundry Room, Lower Level, Main Level
Exterior
Parking Features Double Garage Attached, Double Garage Detached, Garage Faces Front, Gravel Driveway, Insulated, Off Street, Oversized, RV Access/Parking
Garage Spaces 4.0
Garage Description Double Garage Attached, Double Garage Detached, Garage Faces Front, Gravel Driveway, Insulated, Off Street, Oversized, RV Access/Parking
Fence Partial
Community Features None
Roof Type Asphalt Shingle
Porch Front Porch, Patio
Total Parking Spaces 4
Building
Lot Description Back Yard, City Lot, Front Yard, Garden, Level, Rectangular Lot
Foundation Poured Concrete
Architectural Style Acreage with Residence, Bungalow
Level or Stories One
Structure Type Vinyl Siding,Wood Frame
Others
Restrictions Call Lister
Tax ID 56795151
Ownership Private
Read Less



