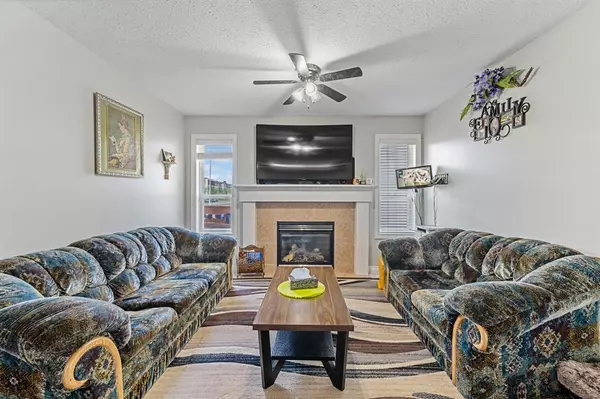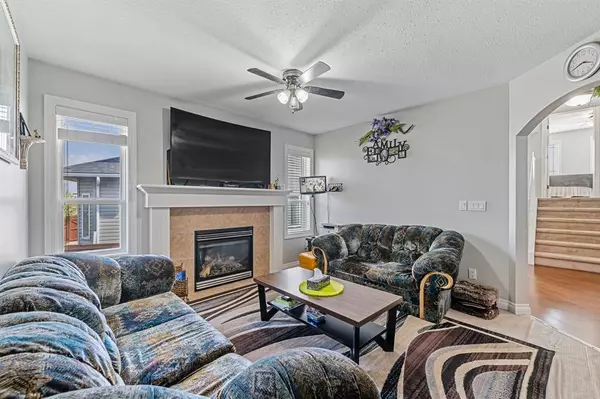For more information regarding the value of a property, please contact us for a free consultation.
165 Tarawood PL NE Calgary, AB T3J 5B4
Want to know what your home might be worth? Contact us for a FREE valuation!

Our team is ready to help you sell your home for the highest possible price ASAP
Key Details
Sold Price $667,000
Property Type Single Family Home
Sub Type Detached
Listing Status Sold
Purchase Type For Sale
Square Footage 1,504 sqft
Price per Sqft $443
Subdivision Taradale
MLS® Listing ID A2049813
Sold Date 06/06/23
Style Bi-Level
Bedrooms 5
Full Baths 3
Half Baths 1
Originating Board Calgary
Year Built 2003
Annual Tax Amount $3,331
Tax Year 2022
Lot Size 5,532 Sqft
Acres 0.13
Property Description
5-Bedrooms | 3.5-Bathrooms | Ample Living Space | Functional & Open Floor Plan | Large Windows | Basement Suite(illegal) | Separate Entrance to Basement | Massive Backyard | Front Attached Garage. Welcome to this spacious well maintained family home boasting 1504 SqFt throughout the main and upper levels with a finished basement suite(illegal) spanning over 991 Sqft. The main level has both a functional and open living area great for a large family or hosting friends. The bright and open living and dining rooms are framed with large windows allowing for natural light to fill the space. The kitchen and family room are open to each other making this a comfortable space to spend time. The kitchen is finished with stainless steel appliances, laminate countertops, large tile backsplash and a corner pantry for dry goods storage. The family room is centred with a gas fireplace with a tile backsplash and a mantle. The rear of the home holds 2 great sized bedrooms with carpet flooring. These share the main 4pc bathroom on this level. The main level has an additional 2pc powder room that holds the centrally located laundry. Upstairs is the private primary retreat with a walk-in closet and it's very own 4pc ensuite. Downstairs, the basement suite(illegal) with a private separate entrance has 2 bedrooms, an open floor plan kitchen and rec room and its own 4pc bathroom. The bedrooms are both great sized! The open floor plan kitchen and rec room allow for an easy transition of living and dining. The kitchen has ample cabinet storage and white appliances. The basement 4pc bathroom has a tub/shower combo and single vanity with storage below. Outside is a stunning backyard to enjoy all summer long! Split your time between outdoor dining on the patio, around the firepit or relaxing on the well maintained lawn. The front attached double garage and driveway allow for 4 vehicles to be parked at any time plus street parking is readily available too! Hurry and book a showing at this gorgeous home today!
Location
Province AB
County Calgary
Area Cal Zone Ne
Zoning R-1N
Direction NW
Rooms
Basement Separate/Exterior Entry, Full, Suite
Interior
Interior Features High Ceilings, Open Floorplan
Heating Forced Air
Cooling None
Flooring Carpet, Ceramic Tile, Laminate
Fireplaces Number 1
Fireplaces Type Gas, Mantle, Tile
Appliance Dishwasher, Dryer, Gas Stove, Range Hood, Refrigerator, Washer, Window Coverings
Laundry Main Level
Exterior
Parking Features Double Garage Attached, Driveway, Garage Faces Front, On Street
Garage Spaces 2.0
Garage Description Double Garage Attached, Driveway, Garage Faces Front, On Street
Fence Fenced, Partial
Community Features Park, Playground, Schools Nearby, Shopping Nearby, Sidewalks, Street Lights, Walking/Bike Paths
Roof Type Asphalt Shingle
Porch Patio
Lot Frontage 68.47
Total Parking Spaces 5
Building
Lot Description Cul-De-Sac, Lawn, Interior Lot, Street Lighting, Pie Shaped Lot
Foundation Poured Concrete
Architectural Style Bi-Level
Level or Stories Bi-Level
Structure Type Stucco,Wood Frame
Others
Restrictions Restrictive Covenant
Tax ID 76623846
Ownership Private
Read Less



