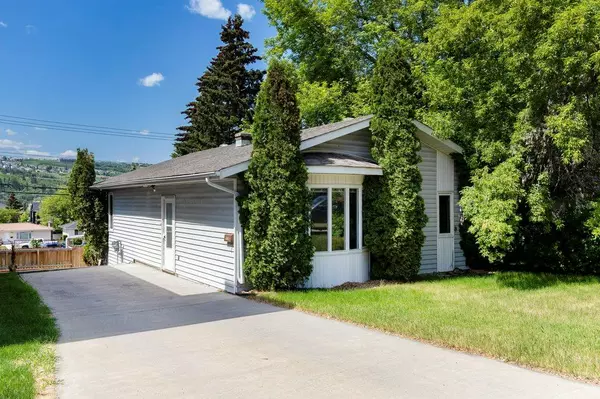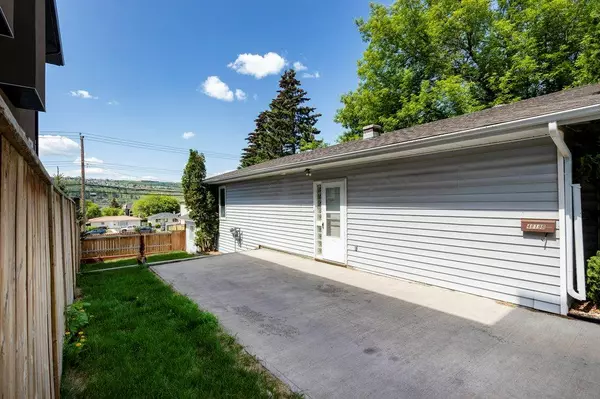For more information regarding the value of a property, please contact us for a free consultation.
4819 22 AVE NW Calgary, AB T3B 0Y4
Want to know what your home might be worth? Contact us for a FREE valuation!

Our team is ready to help you sell your home for the highest possible price ASAP
Key Details
Sold Price $660,000
Property Type Single Family Home
Sub Type Detached
Listing Status Sold
Purchase Type For Sale
Square Footage 1,274 sqft
Price per Sqft $518
Subdivision Montgomery
MLS® Listing ID A2053112
Sold Date 06/06/23
Style Bungalow
Bedrooms 4
Full Baths 3
Originating Board Calgary
Year Built 1990
Annual Tax Amount $4,229
Tax Year 2022
Lot Size 557 Sqft
Acres 0.01
Property Description
**Attention Investors and Developers** Rare hillside, walkout bungalow overlooking COP and the Bow River Valley on a coveted 50 x 120ft RC2 lot . This spacious, fully finished 4 bedroom 3 bathroom home is perfectly situated near the University, Market Mall and the Foothills and Alberta Children's hospitals. The main level has 2 good sized bedrooms, 2 full bathrooms and a beautiful kitchen with garden doors leading out to the beautiful SW facing deck. The walkout basement contains a bright 2 bedroom (Illegal) suite with separate in suite laundry. There is an abundance of parking on the front drive, rear parking pad and the oversized double garage. This is great revenue generating property with excellent development potential .
Location
Province AB
County Calgary
Area Cal Zone Nw
Zoning R-C2
Direction NE
Rooms
Other Rooms 1
Basement Finished, Full, Suite
Interior
Interior Features Separate Entrance, Storage
Heating Forced Air, Natural Gas
Cooling None
Flooring Carpet, Hardwood, Linoleum
Fireplaces Type None
Appliance Dishwasher, Dryer, Electric Stove, Refrigerator, Washer
Laundry In Unit, Laundry Room, Multiple Locations
Exterior
Parking Features Double Garage Detached, Parking Pad
Garage Spaces 2.0
Carport Spaces 3
Garage Description Double Garage Detached, Parking Pad
Fence Fenced
Community Features Schools Nearby, Shopping Nearby, Walking/Bike Paths
Roof Type Asphalt Shingle
Porch Deck
Lot Frontage 49.87
Exposure NE
Total Parking Spaces 5
Building
Lot Description Back Lane, Gentle Sloping, Rectangular Lot, Views
Foundation Poured Concrete
Architectural Style Bungalow
Level or Stories One
Structure Type Vinyl Siding,Wood Frame
Others
Restrictions None Known
Tax ID 76337909
Ownership Private
Read Less



