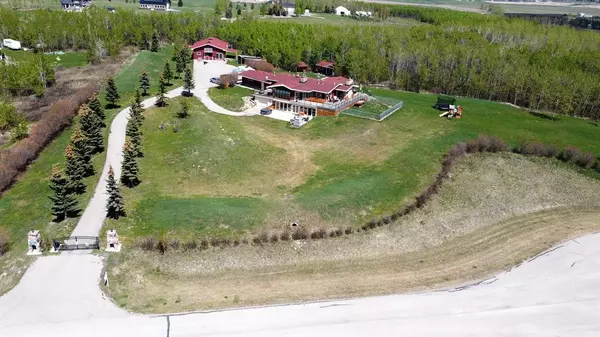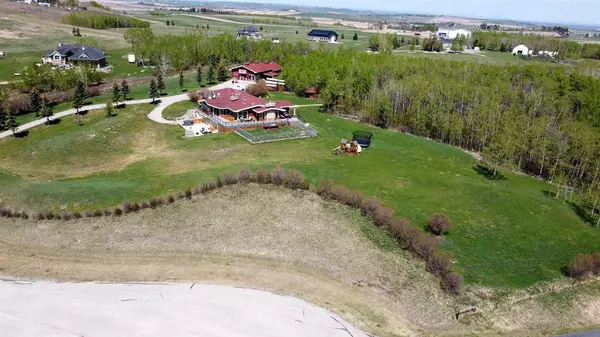For more information regarding the value of a property, please contact us for a free consultation.
290074 Crocus Meadows DR W Rural Foothills County, AB T1S 1A2
Want to know what your home might be worth? Contact us for a FREE valuation!

Our team is ready to help you sell your home for the highest possible price ASAP
Key Details
Sold Price $1,116,000
Property Type Single Family Home
Sub Type Detached
Listing Status Sold
Purchase Type For Sale
Square Footage 2,259 sqft
Price per Sqft $494
Subdivision Crocus Meadows
MLS® Listing ID A2038389
Sold Date 06/06/23
Style Acreage with Residence,Bungalow
Bedrooms 4
Full Baths 3
Originating Board Calgary
Year Built 1974
Annual Tax Amount $5,686
Tax Year 2022
Lot Size 7.310 Acres
Acres 7.31
Property Description
New fresh Spring price *** May 16 th *** ___Surprise … surprise !! Rarely does a new listing become available in this quiet country cul de sac south of Sirocco Golf course and north of Strathcona Tweedsmere/Calgary Polo Club ….. 7.31 Acres in Crocus Meadow Estates with a fully developed walk out ranch style bungalow ( 2259.0 sq.ft. -plus- 2303.1 sq.ft. *** 4562.1 sq.ft. total development. The lower level actually has a second full kitchen that would be ideal for an extended family. Power front entry gate with paved drive. 35'6” X 21'8”- barn. 24'8' X 17'3' - Guest cottage or Artist studio with matching Gazebo. Totally sheltered with a complete Sunshine filled South exposure the 36' X 19' lower patio boasts a custom fireplace with built in Pizza Oven , spacious lounging/seating area and an enticing hot tub for year round outdoor fun ! Mature trees and landscaping with just the right amount of country size lawns to enjoy further complimented by a forest of native Aspen trees on the north half of the property for privacy and shelter from the weather. No winds to be felt here !! This peaceful Country Estate is available now for you to view. Be the first to call. Thank you for your time and consideration.
Location
Province AB
County Foothills County
Zoning CR
Direction N
Rooms
Other Rooms 1
Basement Finished, Suite, Walk-Out
Interior
Interior Features Built-in Features, Central Vacuum, Closet Organizers, Granite Counters, Kitchen Island, Storage, Walk-In Closet(s)
Heating In Floor, Fireplace(s), Forced Air, Natural Gas
Cooling None
Flooring Ceramic Tile
Fireplaces Number 3
Fireplaces Type Gas Log, Glass Doors, Mantle, Stone
Appliance Built-In Oven, Dishwasher, Electric Cooktop, Electric Range, Garage Control(s), Microwave, Range Hood, Refrigerator, Washer/Dryer, Window Coverings
Laundry Laundry Room
Exterior
Parking Features Double Garage Attached, Garage Door Opener, Garage Faces Side, Gated, Heated Garage, Insulated, Oversized, Paved
Garage Spaces 2.0
Garage Description Double Garage Attached, Garage Door Opener, Garage Faces Side, Gated, Heated Garage, Insulated, Oversized, Paved
Fence Partial
Community Features Gated, Golf
Roof Type Asphalt Shingle
Porch Deck, Patio, Wrap Around
Total Parking Spaces 2
Building
Lot Description Cul-De-Sac, Dog Run Fenced In, Landscaped, Many Trees, Paved, Treed, Wooded
Building Description Wood Frame,Wood Siding, 39'4" X 30'1" BARN with hay loft and tack room plus attached riding area. 24'8" X 17'3" detached art studio/guest suite/playhouse
Foundation Poured Concrete
Architectural Style Acreage with Residence, Bungalow
Level or Stories One
Structure Type Wood Frame,Wood Siding
Others
Restrictions Restrictive Covenant-Building Design/Size
Tax ID 75114228
Ownership Private
Read Less



