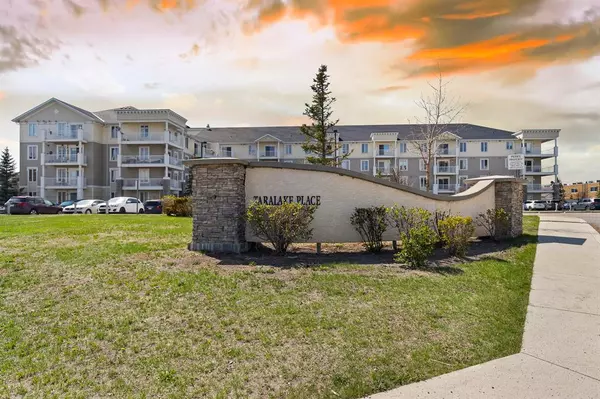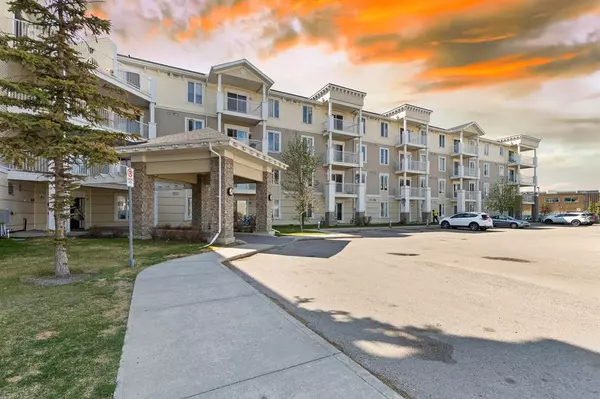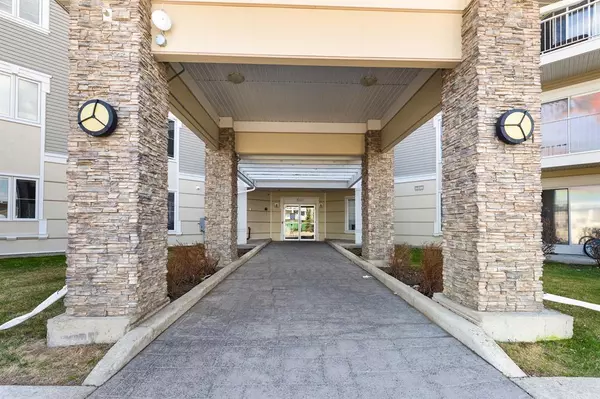For more information regarding the value of a property, please contact us for a free consultation.
1140 Taradale DR NE #1214 Calgary, AB T3J0G1
Want to know what your home might be worth? Contact us for a FREE valuation!

Our team is ready to help you sell your home for the highest possible price ASAP
Key Details
Sold Price $224,900
Property Type Condo
Sub Type Apartment
Listing Status Sold
Purchase Type For Sale
Square Footage 881 sqft
Price per Sqft $255
Subdivision Taradale
MLS® Listing ID A2048100
Sold Date 06/05/23
Style Low-Rise(1-4)
Bedrooms 2
Full Baths 2
Condo Fees $581/mo
Originating Board Calgary
Year Built 2007
Annual Tax Amount $1,029
Tax Year 2022
Property Description
Wonderful opportunity to STOP RENTING AND OWN YOUR HOME !! AFFORDABILITY is the key feature. A wonderful unit, located centrally. Bright and sunny, with a large balcony; this two bedroom, two bath unit features an open great room concept with a good size kitchen, dining room, and living room. The modern kitchen features white cabinets, major appliances, and a counter with a breakfast bar. The bedrooms in the great home are situated on opposite sides of the unit providing ample privacy; making it ideal for a shared accommodation situation. The master features a walk through closet and four piece ensuite. While the second bedroom, is a good size. Condo Fees include utilities (Electricity, Water, Heat) . In addition, home also features in suite laundry. This home is ideally located is only a short walk or bus ride away from the LRT, public transportation, shopping, lake and parks.
Location
Province AB
County Calgary
Area Cal Zone Ne
Zoning M-2 d86
Direction SE
Rooms
Other Rooms 1
Interior
Interior Features No Animal Home, No Smoking Home
Heating Baseboard, Forced Air
Cooling None
Flooring Carpet, Linoleum
Appliance Dishwasher, Electric Stove, Range Hood, Refrigerator, Washer/Dryer
Laundry In Unit
Exterior
Parking Features Assigned, Stall
Garage Description Assigned, Stall
Community Features Park, Playground
Amenities Available Elevator(s), Park, Playground, Storage, Visitor Parking
Porch Balcony(s)
Exposure W
Total Parking Spaces 1
Building
Story 3
Architectural Style Low-Rise(1-4)
Level or Stories Single Level Unit
Structure Type Vinyl Siding,Wood Frame
Others
HOA Fee Include Common Area Maintenance,Electricity,Heat,Insurance,Professional Management,Reserve Fund Contributions,Sewer,Snow Removal,Water
Restrictions None Known
Ownership Private
Pets Allowed Restrictions
Read Less



