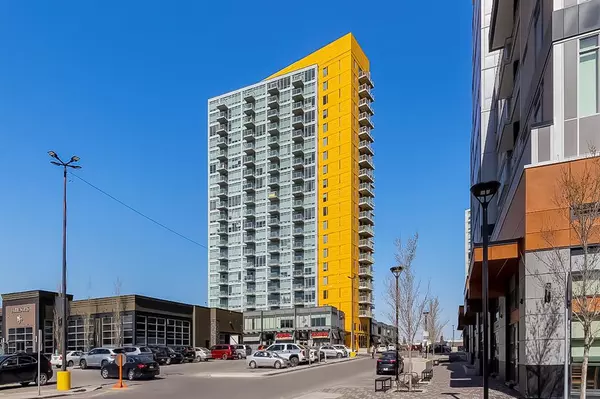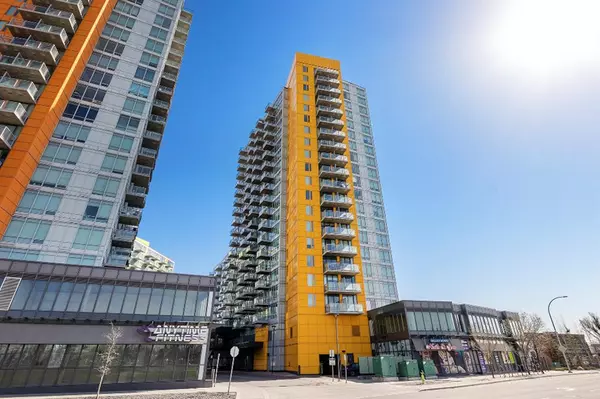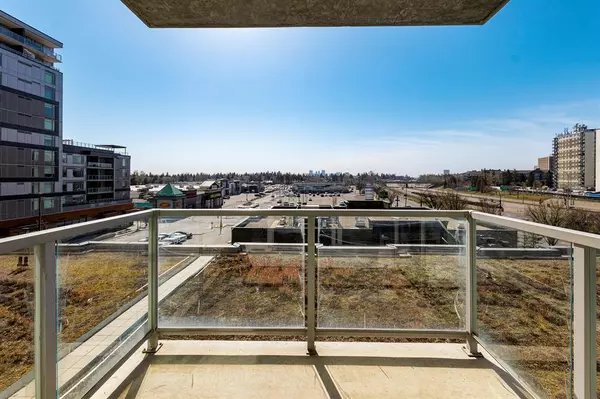For more information regarding the value of a property, please contact us for a free consultation.
3820 Brentwood RD NW #303 Calgary, AB T2L 2L5
Want to know what your home might be worth? Contact us for a FREE valuation!

Our team is ready to help you sell your home for the highest possible price ASAP
Key Details
Sold Price $284,000
Property Type Condo
Sub Type Apartment
Listing Status Sold
Purchase Type For Sale
Square Footage 546 sqft
Price per Sqft $520
Subdivision Brentwood
MLS® Listing ID A2045737
Sold Date 06/05/23
Style High-Rise (5+)
Bedrooms 2
Full Baths 1
Condo Fees $436/mo
Originating Board Calgary
Year Built 2014
Annual Tax Amount $1,694
Tax Year 2022
Property Description
VIEWS, VIEWS AND MORE VIEWS! Looking for a centrally located apartment with stunning southern DOWNTOWN VIEWS and privacy? Look no further! This 2 bedroom, 1 bathroom apartment offers an abundance of natural sunlight with spectacular views, and is situated in a location that cannot be beat. Enjoy easy access to the University of Calgary, shopping, top-rated schools, and public transportation, including the C-train and buses located across the street. This beautiful unit does not face another building, providing privacy and the ability to keep your blinds up all day and night if you wish. With amenities just steps away, including titled underground parking, secure assigned storage, fitness room, visitor parking, and bike storage, you'll have everything you need right at your fingertips. Plus, with air conditioning, you'll stay comfortable all year round. Pets are welcome with board approval (1 dog or 1 cat). Don't miss out on this incredible opportunity to own a piece of real estate in a highly desirable location. SHORT TERM & LONG TERM rental friendly. VIRTUAL TOUR AVAILABLE!
Location
Province AB
County Calgary
Area Cal Zone Nw
Zoning DC
Direction NW
Interior
Interior Features Granite Counters, High Ceilings, Laminate Counters, Open Floorplan
Heating Boiler, Fan Coil, Natural Gas
Cooling Central Air
Flooring Carpet, Tile
Appliance Dishwasher, Electric Range, Microwave Hood Fan, Refrigerator, Washer/Dryer, Window Coverings
Laundry In Unit
Exterior
Parking Features Garage Door Opener, On Street, Titled, Underground
Garage Description Garage Door Opener, On Street, Titled, Underground
Community Features Park, Playground, Schools Nearby, Shopping Nearby, Sidewalks, Street Lights, Walking/Bike Paths
Amenities Available Elevator(s), Fitness Center, Parking, Picnic Area, Playground, Secured Parking, Snow Removal, Storage, Trash, Visitor Parking
Roof Type Flat
Porch Balcony(s)
Exposure SE
Total Parking Spaces 1
Building
Story 19
Foundation Poured Concrete
Architectural Style High-Rise (5+)
Level or Stories Single Level Unit
Structure Type Concrete
Others
HOA Fee Include Common Area Maintenance,Gas,Heat,Insurance,Maintenance Grounds,Professional Management,Reserve Fund Contributions,Snow Removal,Trash,Water
Restrictions Pet Restrictions or Board approval Required
Tax ID 76667494
Ownership Private
Pets Allowed Restrictions, Cats OK, Dogs OK
Read Less



