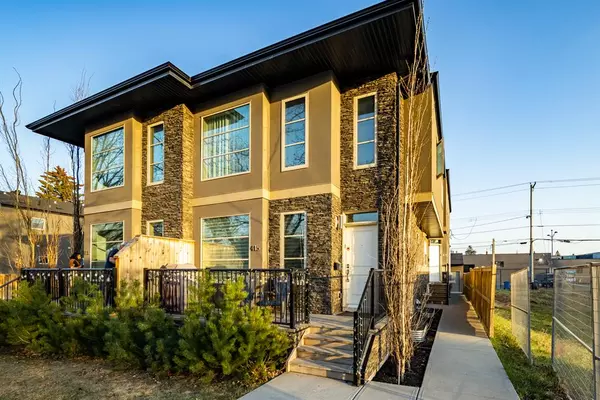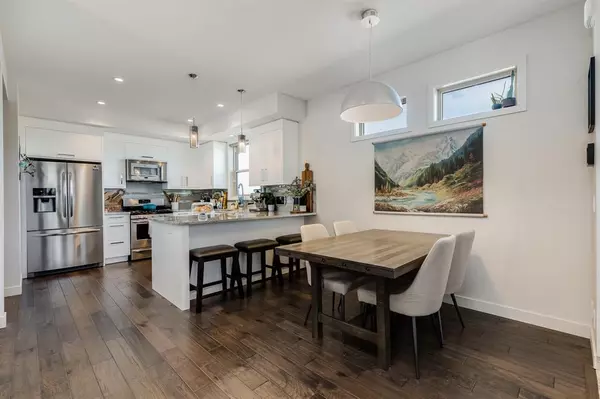For more information regarding the value of a property, please contact us for a free consultation.
415 17 AVE NW #1 Calgary, AB T2M 0N2
Want to know what your home might be worth? Contact us for a FREE valuation!

Our team is ready to help you sell your home for the highest possible price ASAP
Key Details
Sold Price $595,000
Property Type Townhouse
Sub Type Row/Townhouse
Listing Status Sold
Purchase Type For Sale
Square Footage 1,206 sqft
Price per Sqft $493
Subdivision Mount Pleasant
MLS® Listing ID A2038753
Sold Date 06/05/23
Style 2 Storey
Bedrooms 3
Full Baths 3
Half Baths 1
Condo Fees $190
Originating Board Calgary
Year Built 2014
Annual Tax Amount $3,235
Tax Year 2022
Property Description
Skip the lengthy commute and spend more time doing what you love in this modern 2-storey, 3-bedroom townhome. This casually elegant and beautifully styled home has an unbeatable Mount Pleasant location, within walking distance to SAIT, Confederation Park and schools plus just a short drive to the golf course, downtown, Kensington, U of C and the Foothills Hospital! The community also offers loads of amenities for your active lifestyle: tennis courts, a pool, an active community centre and much more. After all that adventure come home to a welcoming sanctuary. The front porch greets guests and entices peaceful morning coffees and lively summer barbeques with a gas line. An abundance of natural light flows through the interior illuminating the gorgeous hickory engineered hardwood floors and tall 9' ceilings. Put your feet up and relax in front of the grand floor to ceiling limestone encased fireplace in the inviting living room. Clear sightlines throughout the main floor encourage unobstructed conversations with family and guests. Culinary pursuits are inspired in the sleek and neutral kitchen featuring quartz countertops, a gas stove and a plethora of crisp white cabinets that contrast beautifully with the stainless steel appliances. Laundry is conveniently located on the upper level. This ideal floor plan offers ultimate privacy with both bedrooms having their own full ensuite, no more sharing! The primary bedroom is a calming oasis with oversized windows that stream in sunshine throughout the day, a large walk-in closet and a lavish ensuite boasting dual sinks, a deep soaker tub and an oversized separate shower. Gather in the spacious rec room in the finished basement for movies and games. A third bedroom and another full bathroom are also on this level. A single detached garage keeps your vehicle safely out of the elements. Don't miss your chance to live a maintenance-free lifestyle with every modern convenience and an unsurpassable inner-city location, close to everything!
Location
Province AB
County Calgary
Area Cal Zone Cc
Zoning M-C2
Direction N
Rooms
Other Rooms 1
Basement Finished, Full
Interior
Interior Features Breakfast Bar, Double Vanity, High Ceilings, Low Flow Plumbing Fixtures, Open Floorplan, Quartz Counters, Recessed Lighting, Soaking Tub, Storage, Walk-In Closet(s)
Heating Forced Air, Natural Gas
Cooling None
Flooring Carpet, Hardwood, Tile
Fireplaces Number 1
Fireplaces Type Gas, Living Room, Stone
Appliance Dishwasher, Gas Stove, Microwave Hood Fan, Refrigerator, Washer/Dryer Stacked
Laundry Upper Level
Exterior
Parking Features Single Garage Detached
Garage Spaces 1.0
Garage Description Single Garage Detached
Fence Partial
Community Features Golf, Park, Playground, Pool, Schools Nearby, Shopping Nearby, Sidewalks, Street Lights, Tennis Court(s)
Amenities Available Secured Parking
Roof Type Asphalt Shingle
Porch Front Porch
Exposure N
Total Parking Spaces 1
Building
Lot Description Back Lane, Front Yard, Low Maintenance Landscape, Landscaped, Many Trees
Foundation Poured Concrete
Architectural Style 2 Storey
Level or Stories Two
Structure Type Stone,Stucco,Wood Frame
Others
HOA Fee Include Insurance,Maintenance Grounds,Reserve Fund Contributions,Snow Removal
Restrictions None Known
Tax ID 76700583
Ownership Private
Pets Allowed Restrictions
Read Less



