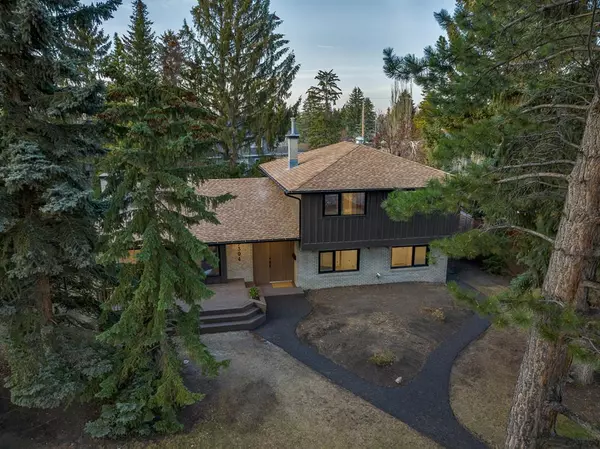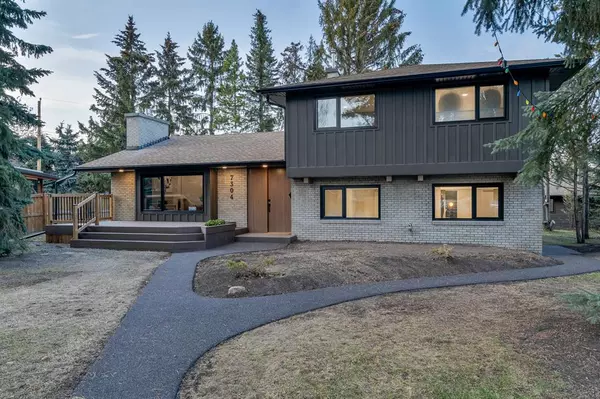For more information regarding the value of a property, please contact us for a free consultation.
7304 Kelsey PL SW Calgary, AB T3V 2M9
Want to know what your home might be worth? Contact us for a FREE valuation!

Our team is ready to help you sell your home for the highest possible price ASAP
Key Details
Sold Price $1,445,000
Property Type Single Family Home
Sub Type Detached
Listing Status Sold
Purchase Type For Sale
Square Footage 1,481 sqft
Price per Sqft $975
Subdivision Kelvin Grove
MLS® Listing ID A2045262
Sold Date 06/05/23
Style 4 Level Split
Bedrooms 5
Full Baths 3
Half Baths 1
Originating Board Calgary
Year Built 1962
Annual Tax Amount $5,945
Tax Year 2022
Lot Size 9,988 Sqft
Acres 0.23
Property Description
Nestled at the back of a quiet cul-de-sac in the inner-city community of Kelvin Grove, this newly renovated home is situated on a 9988 square foot lot. Rooted deep in history, you can't help but feel at home as soon as you approach this property. Taken completely down to the studs, this professional renovation is like living in a brand new home. New windows, certified asbestos free, all new electrical, plumbing and spray foam insulation. A 4 level split style home with over 2900 square feet of total living space, 5 bedrooms and 3.5 bathrooms. On the main floor you will walk in to a large, open concept kitchen complete with a walk-in butlers pantry, a stunning fireplace envelops the living room area with a oak wood window seat. Beautiful custom millwork around every corner of this intentionally designed family home. The upper floor hosts the primary suite complete with steam shower and custom closets, 2 additional bedrooms and 1 full bath. The walkout level is for the entertainers! Complete with a dry-bar and large sliders that open up directly to your backyard. This level also features a nice sized laundry, mudroom combination as well as a 4th bedroom or what could be used as an office and a powder room. Finally, the basement has an additional bedroom, bathroom, 2 living spaces as well as a hidden gem for the kids…a finished crawl space! The yard makes this incredible property stand out not only for how large it is, the mature trees but as well as the updated landscaping complete with brand new rubber paved walkways and 3 different outdoor patios to fully utilize the entirety on the property. This one is special, don't miss out!
Location
Province AB
County Calgary
Area Cal Zone S
Zoning R-C1
Direction S
Rooms
Other Rooms 1
Basement Finished, Full
Interior
Interior Features Built-in Features, Double Vanity, Dry Bar, Natural Woodwork, No Animal Home, No Smoking Home, Pantry, Quartz Counters, Recessed Lighting, Tankless Hot Water, Wired for Data
Heating Forced Air, Natural Gas
Cooling Central Air
Flooring Carpet, Hardwood, Tile, Vinyl Plank
Fireplaces Number 1
Fireplaces Type Brick Facing, Gas, Living Room
Appliance Bar Fridge, Central Air Conditioner, Dishwasher, Dryer, Garage Control(s), Gas Range, Microwave, Range Hood, Refrigerator, Tankless Water Heater, Washer, Water Softener, Window Coverings
Laundry Laundry Room, See Remarks
Exterior
Parking Features 220 Volt Wiring, Alley Access, Double Garage Detached, Garage Door Opener, Garage Faces Rear, Heated Garage, Insulated
Garage Spaces 2.0
Garage Description 220 Volt Wiring, Alley Access, Double Garage Detached, Garage Door Opener, Garage Faces Rear, Heated Garage, Insulated
Fence Fenced
Community Features Park, Playground, Schools Nearby, Shopping Nearby, Sidewalks, Street Lights, Tennis Court(s)
Roof Type Asphalt Shingle
Porch Deck, Front Porch, Patio
Lot Frontage 42.78
Total Parking Spaces 2
Building
Lot Description Back Lane, Back Yard, Cul-De-Sac, Front Yard, Landscaped, Many Trees, Pie Shaped Lot
Foundation Poured Concrete
Architectural Style 4 Level Split
Level or Stories 4 Level Split
Structure Type Brick,Cement Fiber Board,Other
Others
Restrictions None Known
Tax ID 76362700
Ownership Private
Read Less



