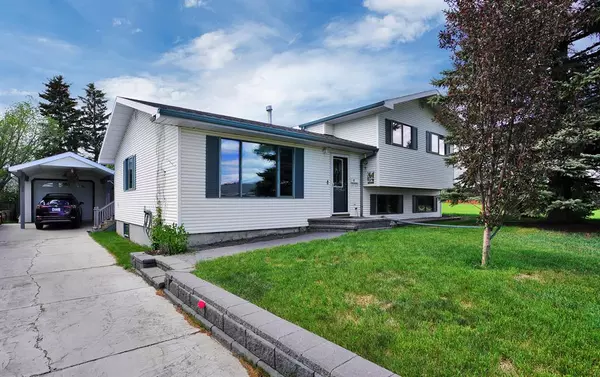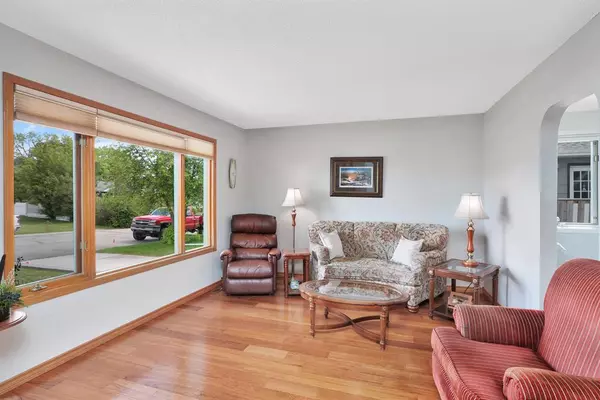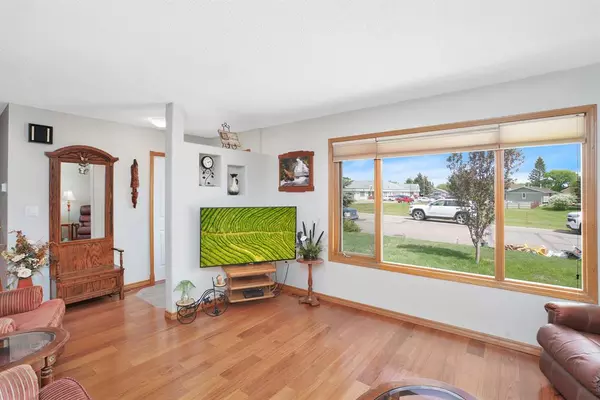For more information regarding the value of a property, please contact us for a free consultation.
12 Tee RD Lacombe, AB T4L1R4
Want to know what your home might be worth? Contact us for a FREE valuation!

Our team is ready to help you sell your home for the highest possible price ASAP
Key Details
Sold Price $345,000
Property Type Single Family Home
Sub Type Detached
Listing Status Sold
Purchase Type For Sale
Square Footage 1,145 sqft
Price per Sqft $301
Subdivision Fairway Heights Extension
MLS® Listing ID A2051366
Sold Date 06/05/23
Style 4 Level Split
Bedrooms 4
Full Baths 2
Half Baths 1
Originating Board Central Alberta
Year Built 1977
Annual Tax Amount $3,365
Tax Year 2022
Lot Size 7,440 Sqft
Acres 0.17
Property Description
This pretty home has seen a number of upgrades over the years! In addition to showing LIKE A 10, this home is centrally located and offers both classic style and value. With an updated exterior and END of street location, the curb appeal is OUTSTANDING! The main floor offers a lovely layout with gorgeous hardwood, new vinyl plank and an amazing renovated kitchen. This big bright space is anchored by a granite island which creates additional prep space. This practical and functional layout is complete with custom blinds and new DARK stainless steel appliances including an INDUCTION/ CONVECTION stove. In addition to new built-in cabinets, this gorgeous space also features lovely glass backsplash and ample room to host your family dinners! The living room has a HUGE east facing window and IN FLOOR heat to keep your toes toasty! The upper floor offers a wonderful spacious layout. There are two good sized bedrooms with east facing windows, and an upgraded 4 piece bath. A nice sized master bedroom with DOUBLE CLOSETS and a handy 2 piece bath; this oasis looks out over the private treed yard! The first lower level features a sun lit LAUNDRY ROOM complete with a folding table, an open concept office (with window!), an updated 3 piece bath with shower and another GOOD SIZED BEDROOM. A few steps to the lower level features a built-in MURPHY BED, a SAUNA with adjacent SHOWER and a cold storage room. Upgrades include flooring, bathrooms, fixtures, flooring, furnace (2023) and reverse osmosis in the kitchen to name a FEW. There is also central vac for your convenience.The custom garage (new shingles 2023) is large with a covered carport, parking for one vehicle and a large work space complete with 220V power, a ventilation unit and IN FLOOR HEAT. The Driveway also offers enough space for RV parking. Off the kitchen offers access to the yard via a clever mudroom/ back entrance (a perfect spot for your stand up freezer). There is a lovely slate covered deck for morning coffee or afternoon BBQ's. The fenced backyard is so private with a lush lawn and a good sized garden shed. At the end of a pretty street, siding up to OPEN GREEN SPACE and walking distance to schools, this home checks all of the boxes; Style and comfort meet value at 12 Tees Road!
Location
Province AB
County Lacombe
Zoning R1
Direction E
Rooms
Other Rooms 1
Basement Finished, Full
Interior
Interior Features Central Vacuum, Closet Organizers, Granite Counters, Kitchen Island, No Smoking Home, Sauna
Heating Forced Air
Cooling None
Flooring Hardwood, Laminate, Linoleum, Vinyl Plank
Appliance Dishwasher, Microwave, Refrigerator, Stove(s), Washer/Dryer
Laundry In Basement
Exterior
Parking Features Concrete Driveway, Covered, Double Garage Detached
Garage Spaces 1.0
Carport Spaces 1
Garage Description Concrete Driveway, Covered, Double Garage Detached
Fence Fenced
Community Features Park, Playground, Schools Nearby
Roof Type Asphalt Shingle
Porch Deck
Lot Frontage 62.0
Exposure E
Total Parking Spaces 1
Building
Lot Description Backs on to Park/Green Space, Front Yard, Landscaped, Level
Foundation Poured Concrete
Architectural Style 4 Level Split
Level or Stories 4 Level Split
Structure Type Vinyl Siding,Wood Frame
Others
Restrictions None Known
Tax ID 79417261
Ownership Private
Read Less



