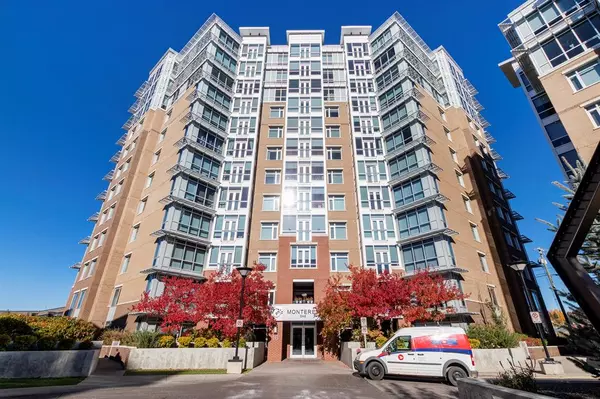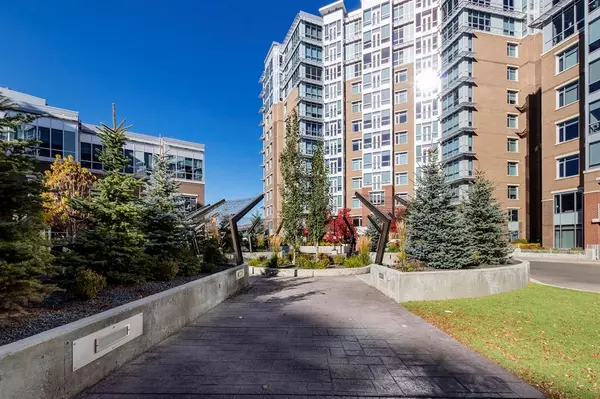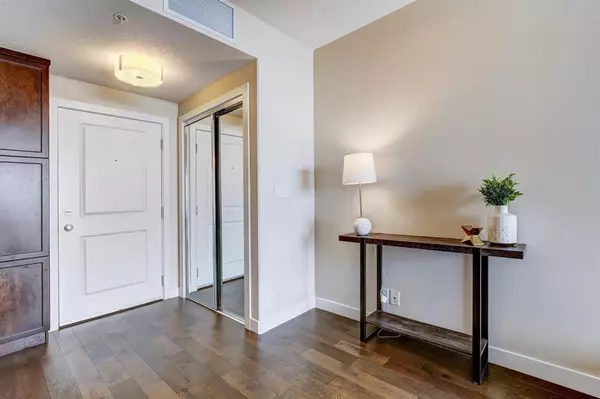For more information regarding the value of a property, please contact us for a free consultation.
16 Varsity Estates CIR NW #1009 Calgary, AB T3A 2C5
Want to know what your home might be worth? Contact us for a FREE valuation!

Our team is ready to help you sell your home for the highest possible price ASAP
Key Details
Sold Price $449,000
Property Type Condo
Sub Type Apartment
Listing Status Sold
Purchase Type For Sale
Square Footage 1,042 sqft
Price per Sqft $430
Subdivision Varsity
MLS® Listing ID A2006323
Sold Date 06/05/23
Style High-Rise (5+)
Bedrooms 2
Full Baths 2
Condo Fees $669/mo
Originating Board Calgary
Year Built 2014
Annual Tax Amount $3,081
Tax Year 2022
Property Description
SEE NEW PHOTOS and VIRTUAL TOUR - NEW HARDWOOD FLOORING installed after seller moved out.. Condominium living at its best in Varsity Estates. This is a unique opportunity to move into this spectacular high rise apartment condo.
1042 sq feet of upscale finishing in this spacious, very bright home. As you enter this unit the living room is straight ahead with large windows to the south. Being on the 10th floor provides lots of light and unobscured views. The dining room is on your right and to the right of that is the kitchen. The kitchen has lots of counter space and high-end appliances. The counter/breakfast bar opens into the dining room making kitchen duties most pleasurable.
The Primary bedroom has a 5 pce ensuite with tub and separate shower. The second bedroom has a murphy bed so can double as guest room or den or craft room…very versatile! Both rooms have amazing views! Next to the second bedroom is a 3-piece main bath with a step-in shower. There is one titled underground parking stall and an assigned storage locker. The Property Manager is on site and together with the Condo Board of Directors keep the building in wonderful condition. The main entry/mailroom is very attractive and comfy. The gym is fully equipped, there is a sauna, a meeting area, and common bbq area on the rooftop patio with a spectacular view. The buildings are interconnected through the underground parking.
The neighbourhood favourite Euphoria Cafe, a pharmacy, medical offices and restaurants are just outside the door. The Dalhousie Train station and Shopping are a short walk away as is the strip mall just west of this building.
This would be a wonderful setting to call home. Check out our virtual tour and call your favourite Realtor to view this spectacular condo.
Location
Province AB
County Calgary
Area Cal Zone Nw
Zoning DC
Direction S
Rooms
Other Rooms 1
Basement None
Interior
Interior Features Granite Counters, Kitchen Island, No Smoking Home, See Remarks
Heating Fan Coil, Natural Gas
Cooling Central Air
Flooring Hardwood
Appliance Dishwasher, Electric Range, Refrigerator, Washer/Dryer
Laundry In Unit
Exterior
Parking Features Guest, Parkade, Titled, Underground
Garage Description Guest, Parkade, Titled, Underground
Community Features Playground, Schools Nearby, Shopping Nearby, Sidewalks, Street Lights
Amenities Available Elevator(s), Fitness Center, Parking, Sauna, Snow Removal, Storage, Trash, Visitor Parking
Roof Type Rolled/Hot Mop
Porch None
Exposure S
Total Parking Spaces 1
Building
Story 12
Foundation Poured Concrete
Architectural Style High-Rise (5+)
Level or Stories Single Level Unit
Structure Type Brick,Concrete,Metal Siding
Others
HOA Fee Include Amenities of HOA/Condo
Restrictions Pet Restrictions or Board approval Required
Tax ID 76852509
Ownership Private
Pets Allowed Restrictions
Read Less



