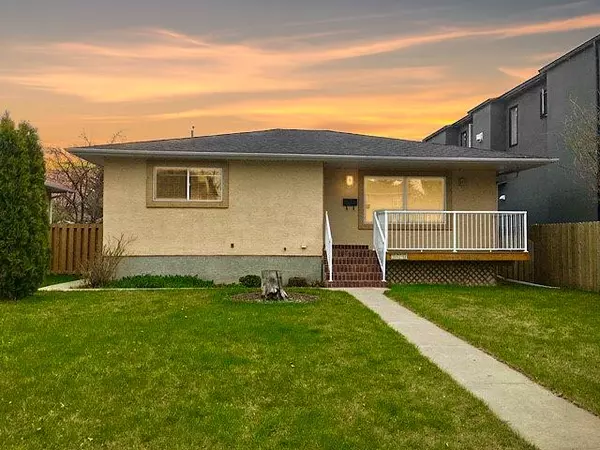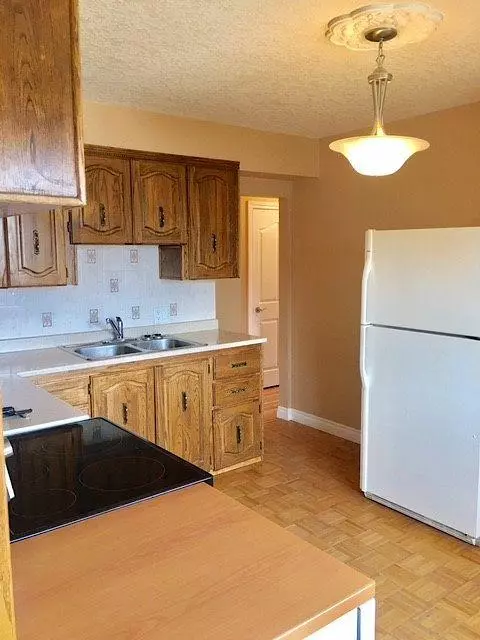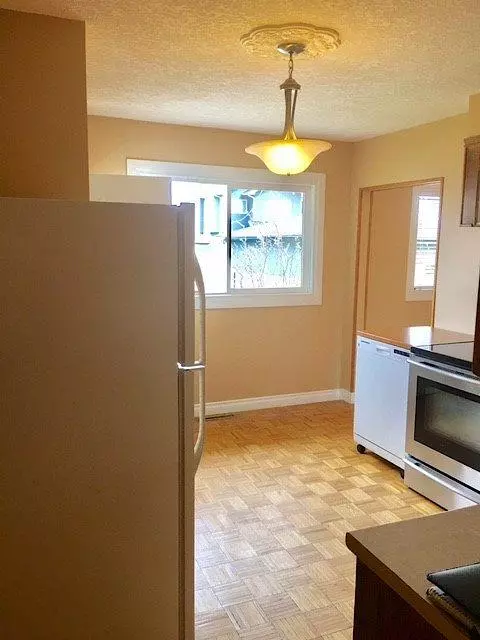For more information regarding the value of a property, please contact us for a free consultation.
3128 39 ST SW Calgary, AB T3E 3J1
Want to know what your home might be worth? Contact us for a FREE valuation!

Our team is ready to help you sell your home for the highest possible price ASAP
Key Details
Sold Price $586,500
Property Type Single Family Home
Sub Type Detached
Listing Status Sold
Purchase Type For Sale
Square Footage 1,029 sqft
Price per Sqft $569
Subdivision Glenbrook
MLS® Listing ID A2050070
Sold Date 06/05/23
Style Bungalow
Bedrooms 3
Full Baths 2
Originating Board Calgary
Year Built 1959
Annual Tax Amount $3,503
Tax Year 2022
Lot Size 5,392 Sqft
Acres 0.12
Property Description
This charming bungalow is located in the heart of Glenbrook offers a convenient and comfortable living experience. Upon entering the home, you are greeted by a warm and inviting atmosphere. The interior is designed with a blend of modern touches and cozy elements. The main living area is thoughtfully laid out and provides plenty of space for relaxation and entertainment. Large windows allow natural light to flood the room, creating a bright and airy ambiance. This bungalow offers three comfortable bedrooms, perfect for accommodating a family or hosting guests. Each bedroom is well-sized and can easily accommodate a queen or king-sized bed along with additional furniture.
The large yard provides ample space for outdoor activities, gardening, or simply enjoying the fresh air. The property also includes a double detached garage, offering secure parking and extra storage space. A separate rear entry provides easy access to the backyard. Situated within walking distance to various shopping options, including grocery stores, retail shops, and restaurants, this convenient proximity allows for easy access to amenities.
Location
Province AB
County Calgary
Area Cal Zone W
Zoning R-C2
Direction W
Rooms
Basement Finished, Full
Interior
Interior Features No Smoking Home
Heating Forced Air, Natural Gas
Cooling None
Flooring Hardwood, Parquet
Appliance Dishwasher, Dryer, Electric Stove, Refrigerator, Washer
Laundry In Basement
Exterior
Parking Features Double Garage Detached
Garage Spaces 2.0
Garage Description Double Garage Detached
Fence Fenced
Community Features Park, Schools Nearby, Shopping Nearby, Street Lights
Roof Type Asphalt Shingle
Porch Patio, Porch
Lot Frontage 45.02
Total Parking Spaces 2
Building
Lot Description Back Lane, Landscaped
Foundation Poured Concrete
Architectural Style Bungalow
Level or Stories One
Structure Type Stucco,Wood Frame
Others
Restrictions None Known
Tax ID 76846591
Ownership Private
Read Less



