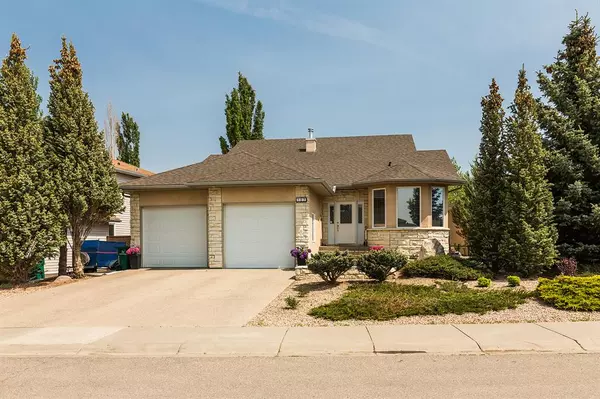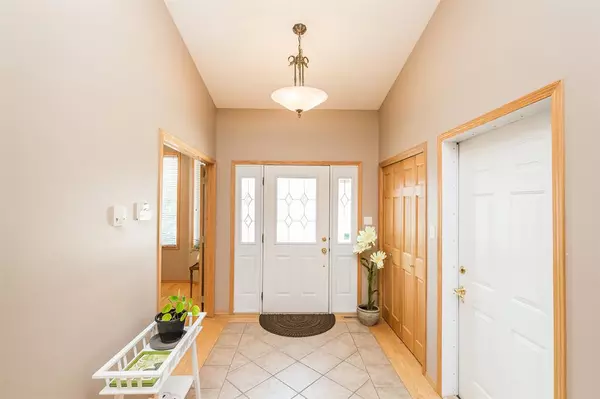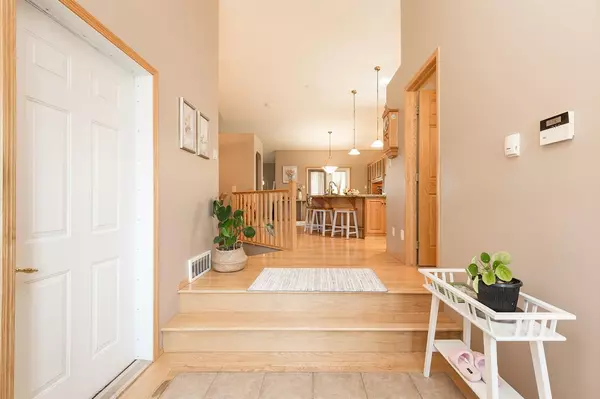For more information regarding the value of a property, please contact us for a free consultation.
107 Riverdale TER W Lethbridge, AB T1K 7S8
Want to know what your home might be worth? Contact us for a FREE valuation!

Our team is ready to help you sell your home for the highest possible price ASAP
Key Details
Sold Price $570,000
Property Type Single Family Home
Sub Type Detached
Listing Status Sold
Purchase Type For Sale
Square Footage 1,408 sqft
Price per Sqft $404
Subdivision Riverstone
MLS® Listing ID A2049533
Sold Date 06/05/23
Style Bungalow
Bedrooms 3
Full Baths 2
Half Baths 1
Originating Board Lethbridge and District
Year Built 2002
Annual Tax Amount $4,876
Tax Year 2022
Lot Size 6,459 Sqft
Acres 0.15
Property Description
Welcome to this executive three bedroom three bathroom 1400 square foot bungalow located in the quiet neighborhood of Riverstone. Enjoy the amazing views in the backyard as this house backs onto Riverstone Park. The second you walk in you'll feel right at home starting with the large entry. Beyond that, you will find a huge chef's kitchen with tons of counter space and storage. The main floor also features a bathroom, a living room with a fireplace and an office. You will really enjoy the amazing primary bedroom. From the kitchen, you can walk out to your huge covered deck and relax and enjoy the amazing views of the backyard. In the basement, you will find two more bedrooms, a bathroom, your own private wine room, a family room with another fireplace plus plenty of storage. You will also have access to your backyard through the basement walkout and another covered patio. Let's not forget about the amazing front and back landscaping, creating your own home oasis. This home also features upgrades, such as in-floor heating and and air exchange system, and an in-house surround system and much more.
This home is a must see you won't be disappointed. Call your favourite REALTOR® today.
Location
Province AB
County Lethbridge
Zoning R-L
Direction SW
Rooms
Other Rooms 1
Basement Finished, Full
Interior
Interior Features Bookcases, Central Vacuum, Jetted Tub, Vaulted Ceiling(s), Walk-In Closet(s), Wet Bar
Heating Forced Air, Natural Gas
Cooling Central Air
Flooring Carpet, Hardwood, Tile
Fireplaces Number 2
Fireplaces Type Family Room, Gas, Living Room
Appliance See Remarks
Laundry Main Level
Exterior
Parking Features Concrete Driveway, Double Garage Attached
Garage Spaces 2.0
Garage Description Concrete Driveway, Double Garage Attached
Fence Fenced
Community Features Park, Playground, Schools Nearby, Shopping Nearby
Roof Type Asphalt Shingle
Porch Deck, Patio
Lot Frontage 53.0
Total Parking Spaces 2
Building
Lot Description Back Yard, Landscaped, Standard Shaped Lot, Underground Sprinklers
Foundation Poured Concrete
Architectural Style Bungalow
Level or Stories One
Structure Type Stone,Stucco
Others
Restrictions None Known
Tax ID 75873612
Ownership Private
Read Less



