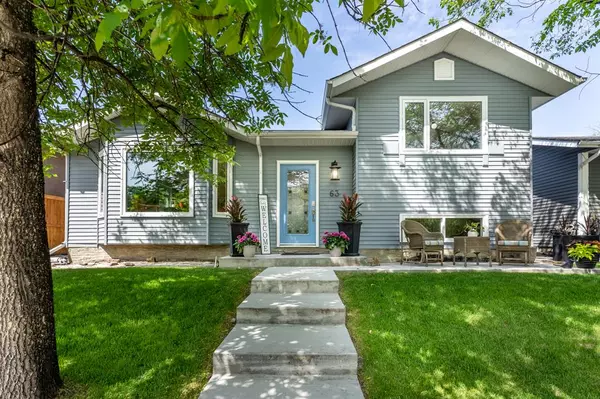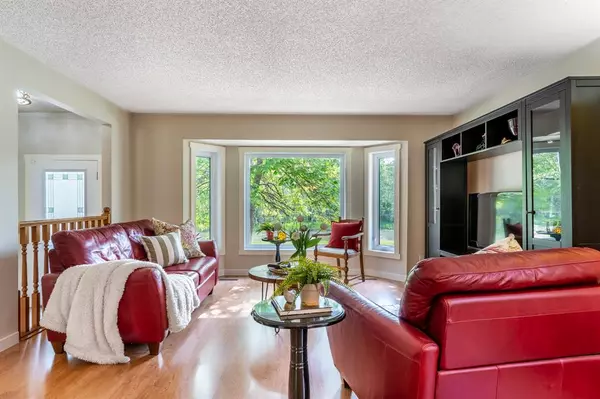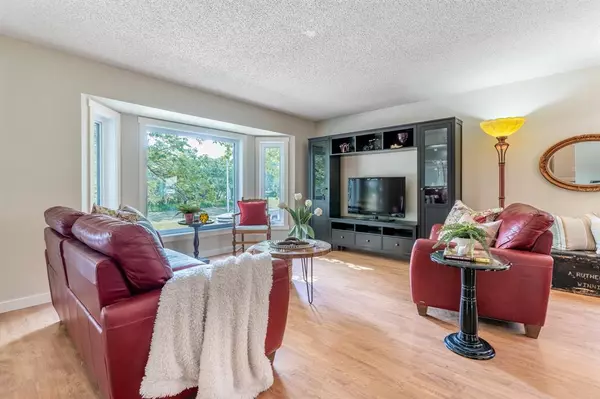For more information regarding the value of a property, please contact us for a free consultation.
63 Mckinley WAY SE Calgary, AB T2Z1V1
Want to know what your home might be worth? Contact us for a FREE valuation!

Our team is ready to help you sell your home for the highest possible price ASAP
Key Details
Sold Price $560,000
Property Type Single Family Home
Sub Type Detached
Listing Status Sold
Purchase Type For Sale
Square Footage 1,086 sqft
Price per Sqft $515
Subdivision Mckenzie Lake
MLS® Listing ID A2053056
Sold Date 06/05/23
Style 4 Level Split
Bedrooms 4
Full Baths 2
HOA Fees $20/ann
HOA Y/N 1
Originating Board Calgary
Year Built 1982
Annual Tax Amount $2,502
Tax Year 2022
Lot Size 4,757 Sqft
Acres 0.11
Property Description
VALUE & LOCATION IN MCKENZIE LAKE! * Houses on this street RARLEY become available! Exceptional opportunity to own in one of Calgary's FEW Lake Community's.
You will LOVE this BEAUTIFUL & POPULAR 4-Level Split Design that is STEPS away from the LAKE & BEACH, Parks, Schools, Playground, Community Centre & Fish Creek Park Pathways & the Ridge along the Bow River.
As you enter you will immediately be impressed by the BRIGHT & CHEERY feel & layout. Featuring 3 Bedrooms + Office, Two Full Baths & Oversized Double Detached Garage. Exceptional WEST Backyard w/Large Deck, perfect for Entertaining & TONS of room for the kids to run around!
MORE REASONS YOU WILL LOVE THIS HOME:
° Across from the Peaceful & Serene Treed Area of the “Aspen Forest”
° Entire Interior Freshly Painted in a Modern Color.
° Updated 2 Full Bathrooms.
° New Windows & Doors.
° Modern Exterior & Recently Painted.
° Newer Furnace & HW Tank.
° New Roof, Concrete Walkway & Front Patio.
° Oversized (24 x 22) Double Garage.
° TONS of Street Parking for your Guests.
° Quiet, Family Friendly Street in a School Zone.
° Private – No Neighbors in the Front!
The quintessential family home with the kitchen sink under the rear yard window where you can watch the children play in the SUNNY West yard. Just move in, unwind & then take the kids to the lake for a swim & BBQ on the beach.
Quick & easy access to all community amenities, Stoney Trail, Deerfoot, 52nd, shopping at South Trail Crossing (130 Ave SE) & Seton as well as the South Health Campus & dog off-leash parks.
Don't miss out on the Exceptional opportunity to call this home your own & immerse yourself in one of Calgary's premiere & Coveted LAKE COMMUNITIES! This is a home you ABSOLUTELY MUST SEE to appreciate all that it has to offer!
Be sure to check out the 3D Tour!
Location
Province AB
County Calgary
Area Cal Zone Se
Zoning R-C1
Direction E
Rooms
Basement Finished, Full
Interior
Interior Features Kitchen Island, Laminate Counters, Storage, Vinyl Windows
Heating Forced Air, Natural Gas
Cooling None
Flooring Laminate
Appliance Dishwasher, Electric Stove, Refrigerator, Washer/Dryer
Laundry In Basement, Lower Level
Exterior
Parking Features Alley Access, Double Garage Detached, Garage Faces Rear, Oversized, Rear Drive
Garage Spaces 2.0
Garage Description Alley Access, Double Garage Detached, Garage Faces Rear, Oversized, Rear Drive
Fence Fenced
Community Features Fishing, Gated, Golf, Lake, Park, Playground, Pool, Schools Nearby, Shopping Nearby, Sidewalks, Street Lights, Tennis Court(s), Walking/Bike Paths
Amenities Available Beach Access, Boating, Clubhouse, Gazebo, Park, Party Room, Picnic Area, Playground, Racquet Courts, Recreation Facilities, Recreation Room, Roof Deck
Roof Type Asphalt Shingle
Porch Deck, Patio
Lot Frontage 47.57
Total Parking Spaces 4
Building
Lot Description Back Lane, Back Yard, Backs on to Park/Green Space, Lake, Front Yard, Lawn, Low Maintenance Landscape, No Neighbours Behind, Landscaped, Level, Standard Shaped Lot, Street Lighting, Views
Foundation Poured Concrete
Architectural Style 4 Level Split
Level or Stories 4 Level Split
Structure Type Wood Frame
Others
Restrictions None Known
Tax ID 82707305
Ownership Private
Read Less



