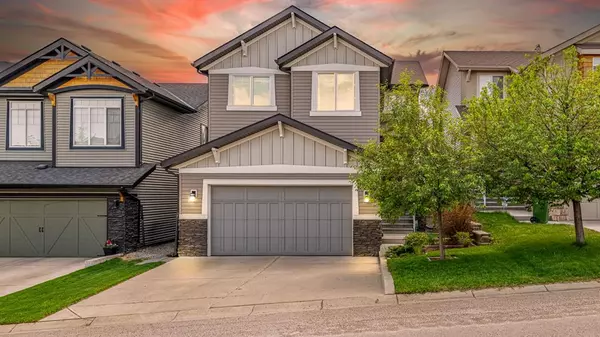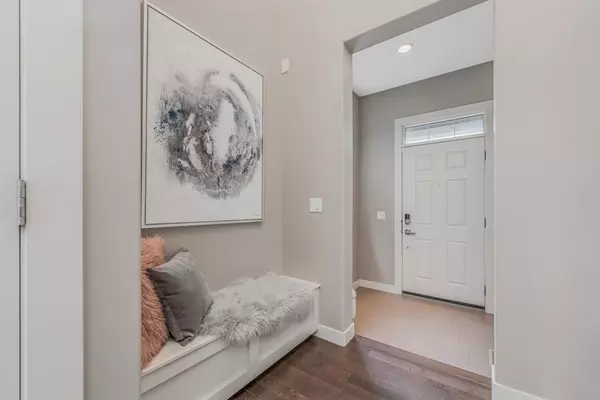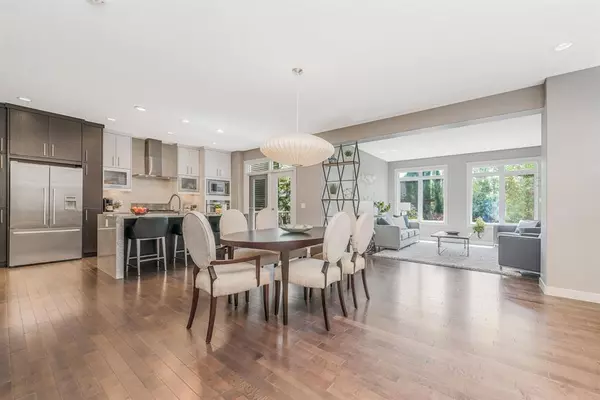For more information regarding the value of a property, please contact us for a free consultation.
169 Aspen Hills WAY SW Calgary, AB T3H 0G8
Want to know what your home might be worth? Contact us for a FREE valuation!

Our team is ready to help you sell your home for the highest possible price ASAP
Key Details
Sold Price $1,100,000
Property Type Single Family Home
Sub Type Detached
Listing Status Sold
Purchase Type For Sale
Square Footage 2,240 sqft
Price per Sqft $491
Subdivision Aspen Woods
MLS® Listing ID A2053780
Sold Date 06/05/23
Style 2 Storey
Bedrooms 4
Full Baths 3
Half Baths 1
Originating Board Calgary
Year Built 2009
Annual Tax Amount $5,555
Tax Year 2022
Lot Size 4,133 Sqft
Acres 0.09
Property Description
Looking to live in your modern dream home? This immaculately located executive family residence in Aspen Woods is the one you'll want! Situated walking distance from Webber Academy and just minutes from the outskirts of Calgary, this home gives you the simplicity of sending your children to walk to school on their own and the ease of escaping to the mountains for a quick getaway. Once inside, you're greeted by a truly open-concept layout of over 3000 total sq.ft which blends a large dining area, a full-sized chef's kitchen, a living room complete with an inviting gas fireplace and plenty of windows to bring in the natural light – but you'll keep cool in the summer with the central A/C. Kitchen upgrades include full-height cabinets, stainless steel appliances, and a luxurious waterfall granite island. From there, step outside to spend time in your fully landscaped, south-facing backyard complete with a deck and an extra patio area – ideal for a firepit, perfect for those summer nights when company comes over! Escape to the upstairs level offering a generous bonus room, laundry room, main full bathroom, and 3 total bedrooms. Retreat to the over-sized primary bedroom where you're welcomed with warm sun from your full south-facing windows. The large 5-piece ensuite features comfort height countertops, a walk-in shower, and spa like tub, complete with custom built-in organizers in the walk-in closet. The fully finished basement is perfect for games and drinks with friends, with a wet-bar and a large gathering space to spend your evenings. You'll also find a 4th bedroom complete with a 4-piece bath and all the storage space you could ask for. Conveniently located only 20 minutes from downtown, you're also just a short distance from shopping centers, transit, recreation facilities, and more. Book your private viewing to get a glimpse of what upscale living in Calgary looks like!
Location
Province AB
County Calgary
Area Cal Zone W
Zoning R-1N
Direction N
Rooms
Other Rooms 1
Basement Finished, Full
Interior
Interior Features Central Vacuum, Double Vanity, Granite Counters, High Ceilings, Kitchen Island, Open Floorplan, Recessed Lighting, Walk-In Closet(s), Wet Bar
Heating Forced Air
Cooling Central Air
Flooring Carpet, Ceramic Tile, Hardwood
Fireplaces Number 1
Fireplaces Type Gas
Appliance Built-In Oven, Central Air Conditioner, Dishwasher, Dryer, Garage Control(s), Garburator, Gas Stove, Microwave, Range Hood, Refrigerator, Washer, Window Coverings
Laundry Laundry Room, Upper Level
Exterior
Parking Features Double Garage Attached
Garage Spaces 2.0
Garage Description Double Garage Attached
Fence Fenced
Community Features Park, Playground, Schools Nearby, Shopping Nearby, Walking/Bike Paths
Roof Type Asphalt Shingle
Porch Deck
Lot Frontage 36.03
Total Parking Spaces 4
Building
Lot Description Landscaped, Rectangular Lot
Foundation Poured Concrete
Architectural Style 2 Storey
Level or Stories Two
Structure Type Stone,Vinyl Siding,Wood Frame
Others
Restrictions None Known
Tax ID 82866808
Ownership Private
Read Less



