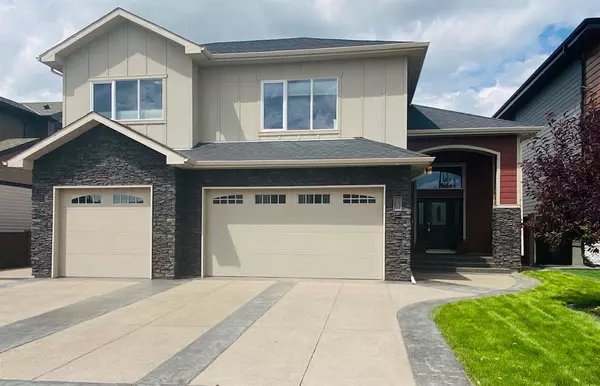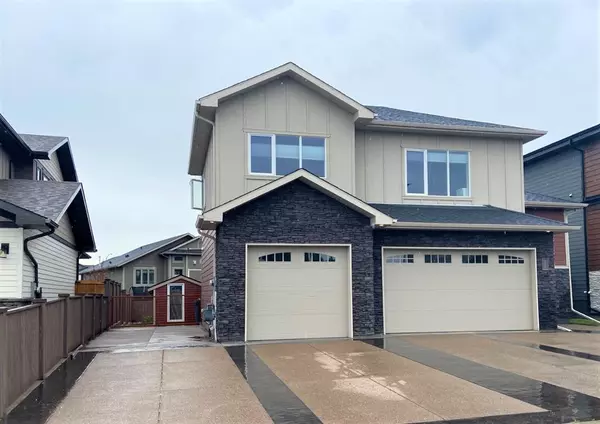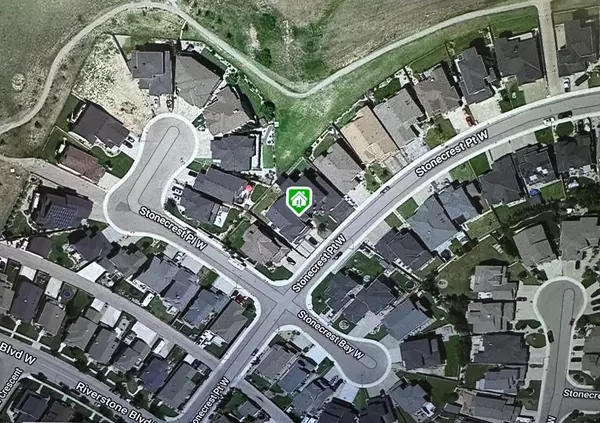For more information regarding the value of a property, please contact us for a free consultation.
15 Stonecrest PT W Lethbridge, AB T1K 6W3
Want to know what your home might be worth? Contact us for a FREE valuation!

Our team is ready to help you sell your home for the highest possible price ASAP
Key Details
Sold Price $719,000
Property Type Single Family Home
Sub Type Detached
Listing Status Sold
Purchase Type For Sale
Square Footage 2,248 sqft
Price per Sqft $319
Subdivision Riverstone
MLS® Listing ID A2035207
Sold Date 06/05/23
Style Bi-Level
Bedrooms 6
Full Baths 3
Half Baths 1
Originating Board Lethbridge and District
Year Built 2014
Annual Tax Amount $6,970
Tax Year 2022
Lot Size 7,033 Sqft
Acres 0.16
Property Description
Looking for a home steps from WALKING PATHS with a VIEW, a WALK OUT BASEMENT, and an ABUNDANCE OF SPACE inside and out? Wait no more! Welcome to 15 Stonecrest Point West! This home has room for it all! Boasting 6 bedrooms PLUS bonus room, 4 bathrooms, and fully developed walkout basement with wet bar! Let me walk you through- Your open concept main floor offers vaulted ceilings, large kitchen/dining, joined living room with custom built in shelving surrounding your gas fireplace, main floor laundry, 2 pc bathroom plus your primary bedroom. In your primary bedroom you will find a large walk in closet, ensuite with double sinks, separate shower and soaker tub, trey ceiling PLUS access to rear deck where you can take in the sunset and coulee views! Upstairs you have an extra flex space to create that toy room/home office/workout area/den, along with 3 bedrooms and a full bathroom. Head down to your sprawling walkout basement complete with two more bedrooms, another 4pc bathroom, large open family/rec room, wet bar, storage room and second laundry hook up (thats right- your guests and teenagers can do their own laundry!) This basement offers great potential for a live in relative! Let's talk about what the exterior of this home has to offer- composite siding, vinyl upper deck spanning the width of the home, covered lower concrete patio, fire pit, shed, triple heated garage, and extended driveway leaving room for EXTRA PARKING boat, RV, you name it! Located in Riverstone, surrounded by parks, coulee trails, coulee views and walking paths, you won't want to miss this one!
Location
Province AB
County Lethbridge
Zoning R-L
Direction E
Rooms
Other Rooms 1
Basement Finished, Walk-Out
Interior
Interior Features Bar, Double Vanity, Granite Counters, Kitchen Island, Open Floorplan, Pantry, Vaulted Ceiling(s), Wired for Sound
Heating Forced Air, Natural Gas
Cooling Central Air
Flooring Carpet, Hardwood, Tile
Fireplaces Number 2
Fireplaces Type Gas
Appliance Bar Fridge, Central Air Conditioner, Dishwasher, Electric Stove, Microwave Hood Fan, Refrigerator, Washer/Dryer, Window Coverings
Laundry In Basement, Main Level
Exterior
Parking Features Boat, Heated Garage, RV Access/Parking, Triple Garage Attached
Garage Spaces 3.0
Garage Description Boat, Heated Garage, RV Access/Parking, Triple Garage Attached
Fence Fenced
Community Features Park, Schools Nearby, Sidewalks
Roof Type Asphalt Shingle
Porch Deck, Front Porch, Patio
Lot Frontage 61.0
Exposure E
Total Parking Spaces 8
Building
Lot Description Underground Sprinklers
Foundation Poured Concrete
Architectural Style Bi-Level
Level or Stories Bi-Level
Structure Type Composite Siding
Others
Restrictions None Known
Tax ID 75853141
Ownership Other
Read Less



