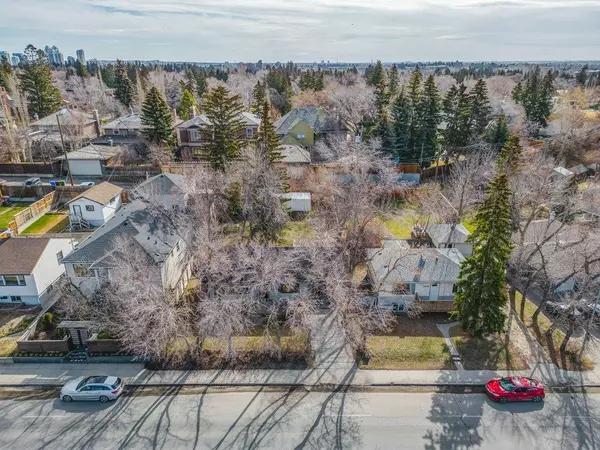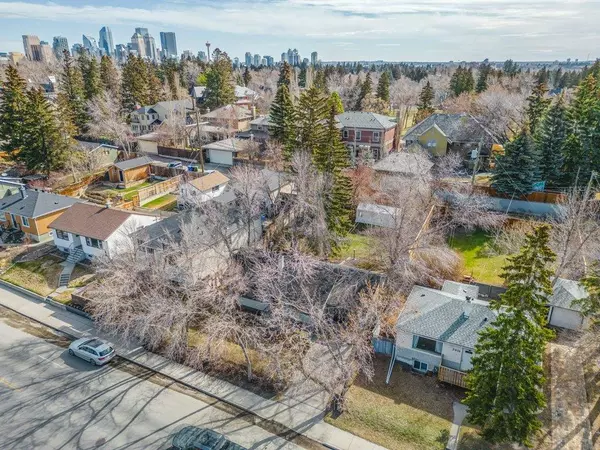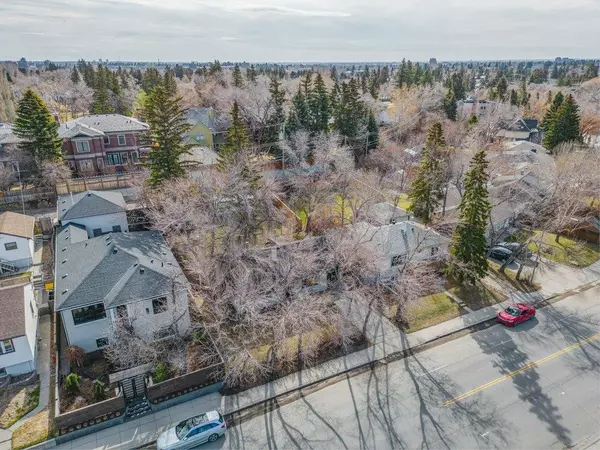For more information regarding the value of a property, please contact us for a free consultation.
2816 14 ST SW Calgary, AB T2T 3V4
Want to know what your home might be worth? Contact us for a FREE valuation!

Our team is ready to help you sell your home for the highest possible price ASAP
Key Details
Sold Price $550,000
Property Type Single Family Home
Sub Type Detached
Listing Status Sold
Purchase Type For Sale
Square Footage 810 sqft
Price per Sqft $679
Subdivision Upper Mount Royal
MLS® Listing ID A2044040
Sold Date 06/05/23
Style Bungalow
Bedrooms 2
Full Baths 1
Originating Board Calgary
Year Built 1948
Annual Tax Amount $3,431
Tax Year 2022
Lot Size 7,190 Sqft
Acres 0.17
Property Description
This generous inner city lot could be a perfect opportunity for a builder or developer. Upper Mt. Royal is known for luxury homes, elegant architecture, history, and easy access to the city. It provides a safe, sophisticated, quiet, refined lifestyle. Conveniently located on 14 Street SW near Premier Way, this beautiful natural treed lot is a great spot to bring your vision to life. This spacious property provides many imaginative opportunities for development or for investment. It is located in close proximity to amenities such as coffee shops, high end restaurants, three entertainment areas, shopping, schools, library, community leagues, sports fields, park, tennis, pools and services – Fire/EMS, Police, Hospitals. Acquire a piece of one of Calgary's most sought after communities. Contact us today to see how to make this property yours.
Location
Province AB
County Calgary
Area Cal Zone Cc
Zoning R-C1
Direction W
Rooms
Basement Full, Unfinished
Interior
Interior Features See Remarks
Heating Forced Air
Cooling None
Flooring Carpet, Hardwood, Linoleum
Fireplaces Number 1
Fireplaces Type Wood Burning
Appliance Dryer, Electric Range, Garage Control(s), Washer
Laundry In Basement
Exterior
Parking Features Double Garage Attached
Garage Spaces 2.0
Garage Description Double Garage Attached
Fence Partial
Community Features Park, Schools Nearby, Shopping Nearby, Sidewalks, Street Lights
Roof Type Asphalt Shingle
Porch Other
Lot Frontage 60.37
Total Parking Spaces 4
Building
Lot Description Back Lane, Back Yard, Front Yard, Many Trees, Rectangular Lot, See Remarks
Foundation Poured Concrete
Architectural Style Bungalow
Level or Stories One
Structure Type Stucco,Wood Frame
Others
Restrictions See Remarks
Tax ID 76853353
Ownership Private
Read Less



