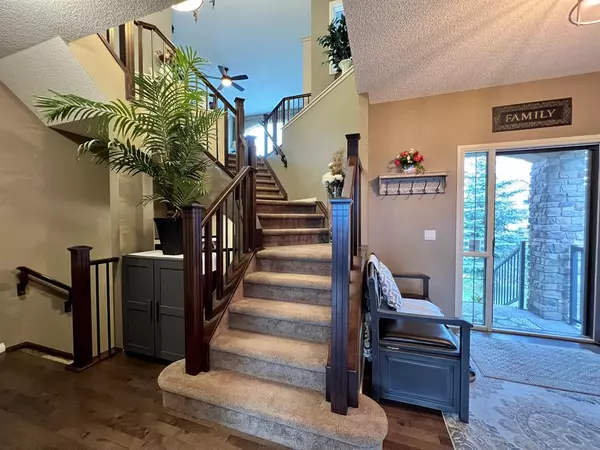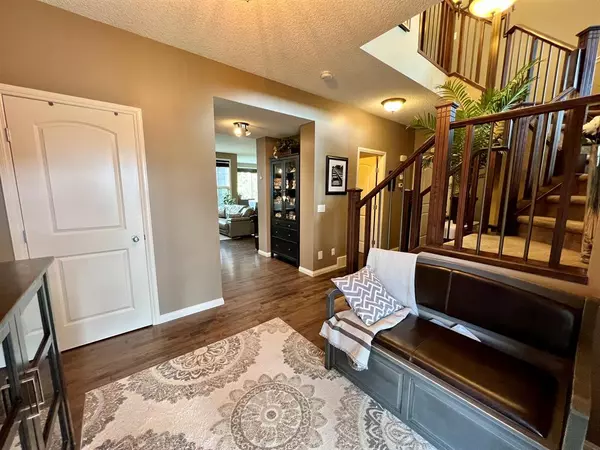For more information regarding the value of a property, please contact us for a free consultation.
1408 Montrose TER SE High River, AB T1V 0B4
Want to know what your home might be worth? Contact us for a FREE valuation!

Our team is ready to help you sell your home for the highest possible price ASAP
Key Details
Sold Price $770,000
Property Type Single Family Home
Sub Type Detached
Listing Status Sold
Purchase Type For Sale
Square Footage 2,595 sqft
Price per Sqft $296
Subdivision Montrose
MLS® Listing ID A2048292
Sold Date 06/05/23
Style 2 Storey
Bedrooms 5
Full Baths 3
Half Baths 1
Originating Board Calgary
Year Built 2007
Annual Tax Amount $5,204
Tax Year 2022
Lot Size 5,231 Sqft
Acres 0.12
Property Description
Welcome to an incredible Greenboro custom built 2-storey walkout home, nestled in Montrose's prestigious Estate side. With over 3800 sq ft of developed living space, this stunning residence offers breathtaking lake views. The main level features a grand entrance, hardwood flooring, a spacious great room with a gas fireplace, 2 piece bathroom, office, upgraded kitchen with stainless steel appliances, walkthrough pantry and granite countertops. Upstairs, you'll find a bonus room with mountain views, three bedrooms, 4 piece bathroom, and a luxurious primary suite that has a 5-piece en-suite bathroom with an oversized walk-in closet. The lower walkout level is professionally developed and includes a full kitchen, two bedrooms, a 4-piece bathroom, in-floor heat, and ample storage. Enjoy the private covered patio, landscaped and irrigated backyard, and a triple heated garage. With central AC, newer furnaces, and other notable features, this meticulously maintained home is a true gem. Don't miss out! Contact us today for a private showing.
Location
Province AB
County Foothills County
Zoning TND
Direction W
Rooms
Basement Finished, Suite, Walk-Out
Interior
Interior Features Ceiling Fan(s), Central Vacuum, Granite Counters, No Smoking Home
Heating Fireplace(s), Forced Air, Natural Gas
Cooling Central Air
Flooring Carpet, Ceramic Tile, Hardwood
Fireplaces Number 1
Fireplaces Type Gas, Living Room
Appliance Central Air Conditioner, Dishwasher, Electric Stove, Garage Control(s), Microwave Hood Fan, Refrigerator, Washer/Dryer, Water Softener
Laundry Laundry Room, Main Level
Exterior
Garage Triple Garage Attached
Garage Spaces 3.0
Garage Description Triple Garage Attached
Fence Fenced
Community Features Shopping Nearby, Sidewalks, Street Lights, Tennis Court(s)
Roof Type Asphalt Shingle
Porch Deck, Rear Porch
Lot Frontage 52.17
Total Parking Spaces 6
Building
Lot Description Back Yard, Backs on to Park/Green Space, Creek/River/Stream/Pond
Foundation Poured Concrete
Architectural Style 2 Storey
Level or Stories Two
Structure Type Stone,Stucco
Others
Restrictions None Known
Tax ID 77127882
Ownership Private
Read Less
GET MORE INFORMATION




