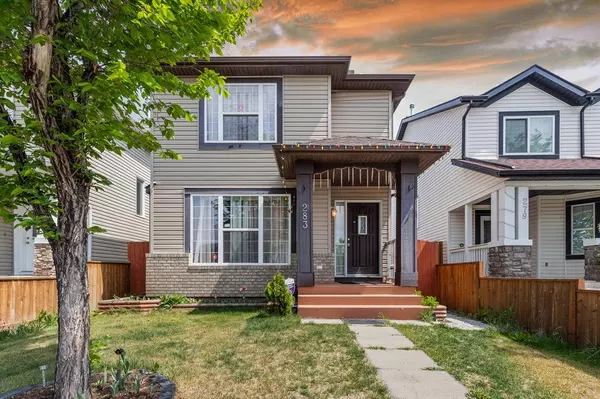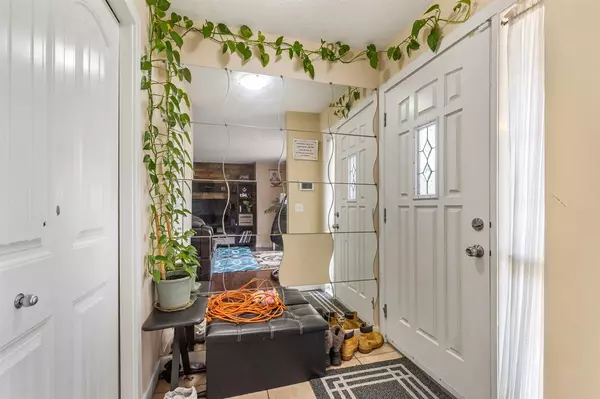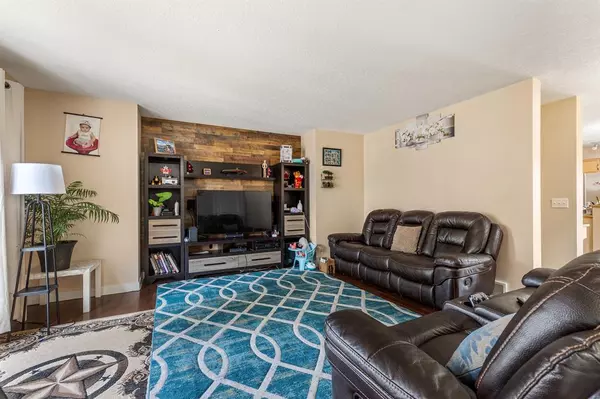For more information regarding the value of a property, please contact us for a free consultation.
283 Saddlebrook WAY NE Calgary, AB T3J 0B4
Want to know what your home might be worth? Contact us for a FREE valuation!

Our team is ready to help you sell your home for the highest possible price ASAP
Key Details
Sold Price $605,000
Property Type Single Family Home
Sub Type Detached
Listing Status Sold
Purchase Type For Sale
Square Footage 1,432 sqft
Price per Sqft $422
Subdivision Saddle Ridge
MLS® Listing ID A2052559
Sold Date 06/04/23
Style 2 Storey
Bedrooms 5
Full Baths 2
Half Baths 1
Originating Board Calgary
Year Built 2007
Annual Tax Amount $2,974
Tax Year 2022
Lot Size 3,390 Sqft
Acres 0.08
Property Description
This well maintained illegally suited, 5 bedroom home is advantageously situated within walking distance to schools parks, transits and the shops and restaurants at Saddle Ridge Plaza. Spacious and bright this fantastic detached 2 story offers 2 self-contained rental opportunities with separate entrances and separate laundry, perfect as an investment, a mortgage helper or multigenerational living. The upper levels are ideal for families thanks to the 3 bedrooms, private outdoor spaces and close proximity to schools and parks. The front yard is fenced with west exposure providing lots of extra play space for kids and pets. Hardwood floors, a neutral color palette and an abundance of natural light grace the interior. Sit back and relax in the inviting living room with a trendy barn wood feature wall and oversized windows streaming in sunshine. The neutral kitchen eases family mealtimes and entertaining with stainless steel appliances, a raised breakfast bar island, a pantry for extra storage and a handy tech desk for catching up on emails. Another barn feature wall adorns the adjacent dining room adding a fun atmosphere to the space. Oversized patio doors lead to the rear deck and yard encouraging a seamless indoor/outdoor lifestyle. A powder room with a low flush toilet completes this level. Laundry is conveniently located on the upper level. The primary suite is a calming oasis with its own private 3-piece ensuite, no more stumbling down the hall in the middle of the night! Both additional bedrooms are spacious and bright, sharing the 4-piece main bathroom. The illegally suited basement is completely private from the upper levels with a separate entrance and separate laundry making it ideal for a tenant, extended family members or just more space. This level also includes a kitchen, family room, 2 bedrooms and a full bathroom. The backyard adds another outdoor space for summer barbeques and extra play space, privately fenced and nestled behind the oversized garage complete with a workshop area and a paved back lane. All this plus a phenomenal location within this family-friendly neighborhood with 2 schools, 6 playgrounds, several parks, an extensive regional pathway system, the always popular Genesis Centre, every amenity and just minutes to the airport!
Location
Province AB
County Calgary
Area Cal Zone Ne
Zoning R-1N
Direction W
Rooms
Other Rooms 1
Basement Separate/Exterior Entry, Finished, Full, Suite
Interior
Interior Features No Animal Home, No Smoking Home, Separate Entrance
Heating Forced Air, Natural Gas
Cooling None
Flooring Carpet, Ceramic Tile, Hardwood
Appliance Dishwasher, Electric Stove, Garage Control(s), Other, Refrigerator, Washer/Dryer
Laundry In Basement, Upper Level
Exterior
Parking Features Double Garage Detached
Garage Spaces 2.0
Garage Description Double Garage Detached
Fence Fenced
Community Features Playground, Schools Nearby, Shopping Nearby
Roof Type Asphalt Shingle
Porch Deck
Lot Frontage 33.2
Exposure W
Total Parking Spaces 2
Building
Lot Description Back Lane, Cleared, Level
Foundation Poured Concrete
Architectural Style 2 Storey
Level or Stories Two
Structure Type Brick,Concrete,Vinyl Siding,Wood Frame
Others
Restrictions None Known
Tax ID 76382660
Ownership Private
Read Less



