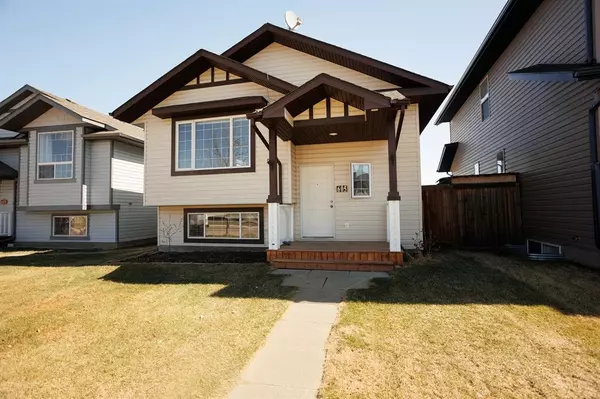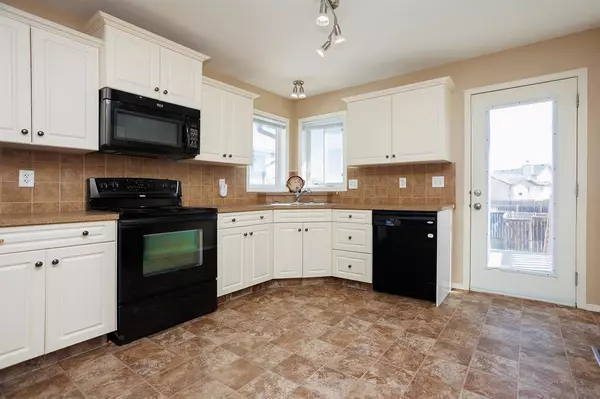For more information regarding the value of a property, please contact us for a free consultation.
605 Lancaster DR Red Deer, AB T4R 3N8
Want to know what your home might be worth? Contact us for a FREE valuation!

Our team is ready to help you sell your home for the highest possible price ASAP
Key Details
Sold Price $285,000
Property Type Single Family Home
Sub Type Detached
Listing Status Sold
Purchase Type For Sale
Square Footage 1,018 sqft
Price per Sqft $279
Subdivision Lonsdale
MLS® Listing ID A2045800
Sold Date 06/03/23
Style Bi-Level
Bedrooms 2
Full Baths 1
Originating Board Central Alberta
Year Built 2007
Annual Tax Amount $2,590
Tax Year 2022
Lot Size 4,660 Sqft
Acres 0.11
Property Description
Looking for a cozy starter home with plenty of room to grow? Look no further than this charming 2-bedroom bi-level built by Laebon in 2007! Located in the heart of Red Deer, this home is perfect for first-time buyers or those looking to downsize.
Inside, you'll find a spacious living room that's perfect for entertaining guests or relaxing with family. The well-appointed kitchen offers plenty of counter space and storage, making meal prep a breeze. And with a good-sized eating area, you'll have plenty of space to enjoy meals together.
The main level also features two nice-sized bedrooms and a 4-piece bathroom, providing ample space for your family to unwind. Plus, with a basement that's never been developed, you'll have plenty of opportunities to customize this space to fit your needs.
Outside, you'll appreciate the good-sized yard with space for a garage, providing plenty of storage for your outdoor gear. And within walking distance to Mattie McCullough and the trail system, you'll have easy access to all the outdoor activities Red Deer has to offer.
Situated in a highly desirable community, you'll be within walking distance of some of Red Deer's top schools, including Mattie McCullough Elementary School, Hunting Hills High School, and École Secondaire Notre Dame High School. Plus, with the Collicutt Recreation Centre just a short walk away, you'll have plenty of opportunities to stay active and have fun.
Location
Province AB
County Red Deer
Zoning R1N
Direction S
Rooms
Basement Full, Unfinished
Interior
Interior Features Breakfast Bar
Heating Forced Air
Cooling None
Flooring Carpet, Linoleum
Appliance Dishwasher, Electric Stove, Microwave Hood Fan, Refrigerator, Washer/Dryer
Laundry In Basement
Exterior
Parking Features Off Street, Parking Pad
Garage Description Off Street, Parking Pad
Fence Fenced
Community Features Park, Playground, Schools Nearby, Shopping Nearby, Sidewalks, Street Lights
Roof Type Asphalt Shingle
Porch Deck, Front Porch
Lot Frontage 33.0
Total Parking Spaces 2
Building
Lot Description Back Lane, Back Yard, Front Yard, Landscaped
Foundation Poured Concrete
Architectural Style Bi-Level
Level or Stories Bi-Level
Structure Type Vinyl Siding,Wood Frame
Others
Restrictions None Known
Tax ID 75122604
Ownership Private
Read Less



