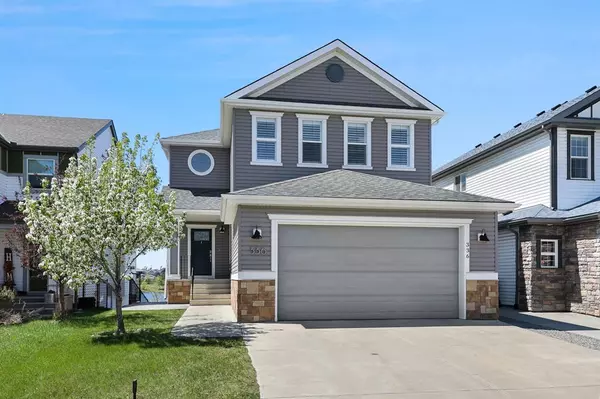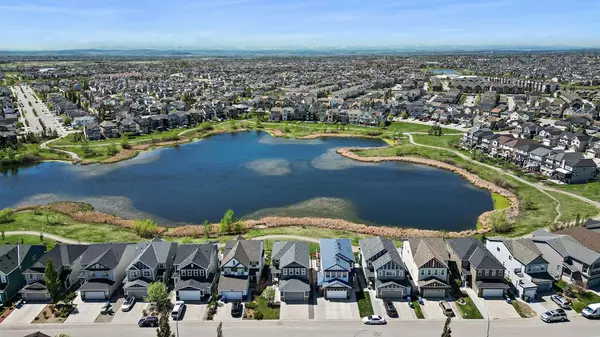For more information regarding the value of a property, please contact us for a free consultation.
336 Copperpond CIR SE Calgary, AB T2Z 0W4
Want to know what your home might be worth? Contact us for a FREE valuation!

Our team is ready to help you sell your home for the highest possible price ASAP
Key Details
Sold Price $805,000
Property Type Single Family Home
Sub Type Detached
Listing Status Sold
Purchase Type For Sale
Square Footage 2,348 sqft
Price per Sqft $342
Subdivision Copperfield
MLS® Listing ID A2047617
Sold Date 06/03/23
Style 2 Storey
Bedrooms 4
Full Baths 3
Half Baths 1
Originating Board Calgary
Year Built 2009
Annual Tax Amount $4,239
Tax Year 2022
Lot Size 4,596 Sqft
Acres 0.11
Property Description
Waterfront living at its finest, welcome to 336 Copperpond Circle SE! This 4 bed 3.5 bath home features high-end finishes including integrated appliances, quartz countertops, hardwood floors, and unspoilt views over Copper Pond. The main floor is home to an open concept living and kitchen space, backing onto an oversized patio! Upstairs, find the primary suite with a spa-like 5pc ensuite with soaker tub, double sinks, standing shower, and large walk-in closet. Two more bedrooms, the laundry room, another full bathroom, and a flex space can also be found on the upper floor. The basement is a growing family's dream with heated flooring, an additional bedroom, a full bathroom, a large recreation room, and walkout access to your landscaped south facing backyard/deck! Steps from walking paths, Copperpond Square Playground, Copperfield-Mahogany Community Association, outdoor ice rinks, and tennis courts! Copperfield School and St. Marguerite School are mere blocks from your front door. Walmart, Home Depot, Earls, The Keg, and South Crossing Shopping Centre can be found less than 5 minutes away. Incredible access to Stoney Trail and Deerfoot Trail eases commute time. Call today to view this lovely home!
Location
Province AB
County Calgary
Area Cal Zone Se
Zoning R-1N
Direction NE
Rooms
Other Rooms 1
Basement Finished, Walk-Out
Interior
Interior Features Built-in Features, Central Vacuum, Double Vanity, No Smoking Home, Quartz Counters, Soaking Tub, Storage, Walk-In Closet(s), Wired for Sound
Heating Forced Air, Natural Gas
Cooling Central Air
Flooring Carpet, Ceramic Tile, Hardwood, Laminate
Fireplaces Number 1
Fireplaces Type Gas
Appliance Central Air Conditioner, Dishwasher, Dryer, Garage Control(s), Gas Cooktop, Humidifier, Microwave, Oven-Built-In, Range Hood, Refrigerator, Washer, Window Coverings
Laundry Upper Level
Exterior
Parking Features Double Garage Attached
Garage Spaces 2.0
Garage Description Double Garage Attached
Fence Fenced
Community Features Park, Playground, Schools Nearby, Shopping Nearby, Sidewalks, Walking/Bike Paths
Roof Type Asphalt Shingle
Porch Balcony(s), Deck, Patio
Lot Frontage 40.0
Total Parking Spaces 4
Building
Lot Description Backs on to Park/Green Space, No Neighbours Behind, Landscaped, Rectangular Lot, Views, Waterfront, Wetlands
Foundation Poured Concrete
Architectural Style 2 Storey
Level or Stories Two
Structure Type Stone,Vinyl Siding,Wood Frame
Others
Restrictions Easement Registered On Title,Restrictive Covenant-Building Design/Size,Utility Right Of Way
Tax ID 76591142
Ownership Private
Read Less



