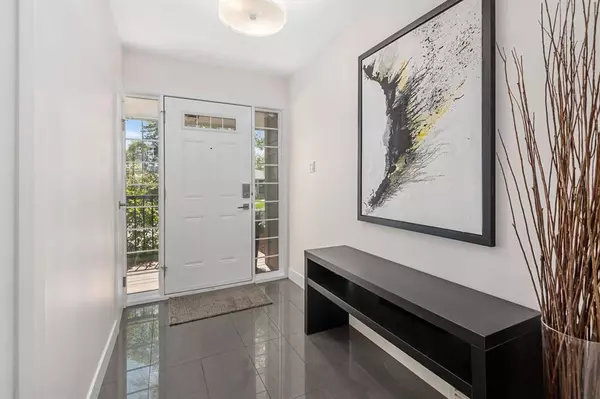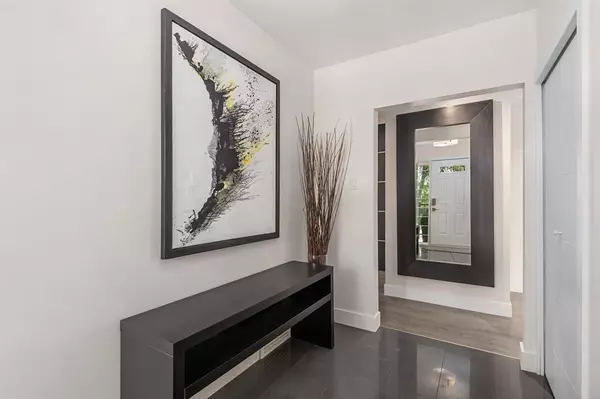For more information regarding the value of a property, please contact us for a free consultation.
3211 Kilkenny RD SW Calgary, AB T3E4R5
Want to know what your home might be worth? Contact us for a FREE valuation!

Our team is ready to help you sell your home for the highest possible price ASAP
Key Details
Sold Price $835,000
Property Type Single Family Home
Sub Type Detached
Listing Status Sold
Purchase Type For Sale
Square Footage 1,160 sqft
Price per Sqft $719
Subdivision Killarney/Glengarry
MLS® Listing ID A2053117
Sold Date 06/03/23
Style Bungalow
Bedrooms 4
Full Baths 2
Originating Board Calgary
Year Built 1953
Annual Tax Amount $4,443
Tax Year 2022
Lot Size 5,995 Sqft
Acres 0.14
Property Description
A Killarney gem awaits you... Located on the tree lined streets of Kilkenny Road, an amazing opportunity awaits you. Set on a 50 x 120 Lot zoned DC (Yes you could build 2 homes in the future on this lot ) with 5995 Sq. Ft of land, not only do you have land value here, but a beautifully renovated home and mortgage helper illegal basement suite. The main floor features over 1150 Sq. Ft of renovated living with a modern Kitchen featuring Quartz Island, Gas Stove, Designer cabinets + lighting+ wall full of cabinets into the living room. The generous living room features a wood burning fireplace with feature wood storage cove. The 2 bedrooms are good sizes with 4 piece bathroom with pocket door access + Laundry closest with stacking washer dryer. Off the kitchen boasts a large covered deck, with eating area, sunken Hot Tub ( included ) and additional deck area on the lower level, all out to a fully landscaped + fenced backyard which is well cared for. The Basement is private + currently set up for a basement suite, but easily sets up for more room for the entire home. A full kitchen, with large living room + large bedroom ( non egress window ) + walk in closest. Mechanical room has 2nd set of Washer/Dryers, and plenty of storage. Mechanical updates include, Hot Water Tank + High Efficient Furnace. The exterior has been redone with Hardie Board Siding + Trims around the window. A Large Single oversized garage has room for large vehicle and still plenty of storage. This location is amazing, walking distance to shops, parks and easy access to al major routes ! Call your Realtor and book a showing today !
Location
Province AB
County Calgary
Area Cal Zone Cc
Zoning DC (pre 1P2007)
Direction S
Rooms
Basement Finished, Full, Suite
Interior
Interior Features Built-in Features, Kitchen Island, Quartz Counters, Recessed Lighting, Vinyl Windows
Heating Forced Air
Cooling None
Flooring Ceramic Tile, Hardwood
Fireplaces Number 2
Fireplaces Type Basement, Family Room, Gas Starter, Wood Burning
Appliance Dishwasher, Gas Stove, Microwave Hood Fan, Refrigerator, Washer/Dryer, Window Coverings
Laundry In Basement, In Hall, Lower Level, Main Level, Multiple Locations
Exterior
Parking Features Off Street, Single Garage Detached
Garage Spaces 1.0
Garage Description Off Street, Single Garage Detached
Fence Fenced
Community Features Park, Playground, Pool, Schools Nearby, Shopping Nearby, Sidewalks, Street Lights
Roof Type Asphalt Shingle
Porch Deck, Front Porch, Pergola, Screened
Lot Frontage 49.97
Total Parking Spaces 1
Building
Lot Description Back Lane, Front Yard, Landscaped, Rectangular Lot
Foundation Poured Concrete
Architectural Style Bungalow
Level or Stories One
Structure Type Brick,Cement Fiber Board,Concrete,Wood Frame
Others
Restrictions None Known
Tax ID 76372569
Ownership Private
Read Less



