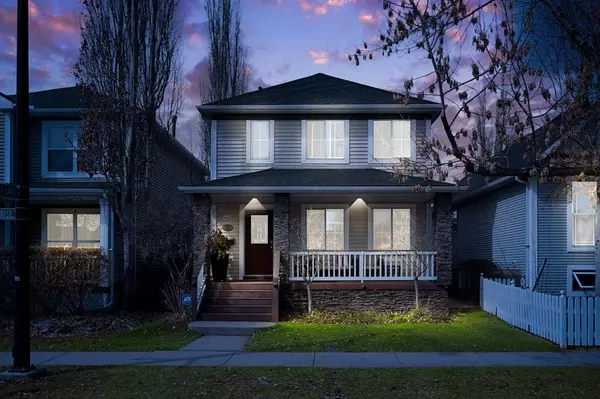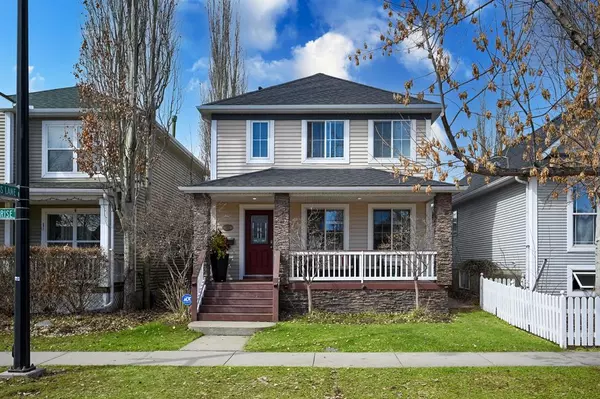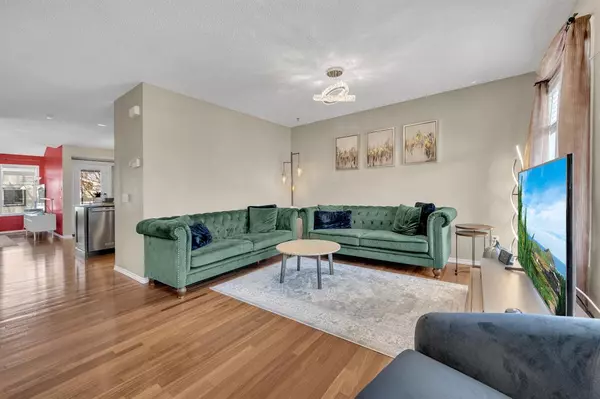For more information regarding the value of a property, please contact us for a free consultation.
124 Inverness Rise SE Calgary, AB T2Z 2X1
Want to know what your home might be worth? Contact us for a FREE valuation!

Our team is ready to help you sell your home for the highest possible price ASAP
Key Details
Sold Price $588,000
Property Type Single Family Home
Sub Type Detached
Listing Status Sold
Purchase Type For Sale
Square Footage 1,570 sqft
Price per Sqft $374
Subdivision Mckenzie Towne
MLS® Listing ID A2052890
Sold Date 06/03/23
Style 2 Storey
Bedrooms 3
Full Baths 2
Half Baths 1
HOA Fees $19/ann
HOA Y/N 1
Originating Board Calgary
Year Built 1997
Annual Tax Amount $3,056
Tax Year 2022
Lot Size 3,476 Sqft
Acres 0.08
Property Description
OPEN HOUSE CANCELLED / IMMACULATE MOVE-IN READY HOME / 2 MAIN FLOOR LIVING ROOMS / VAULTED CEILINGS / OVER-SIZED DOUBLE DETACHED GARAGE / FINISHED BASEMENT / BACKYARD OASIS & HOT-TUB / OUTSTANDING LOCATION! Immaculate and stylish, fully finished home in the charming community of McKenzie Towne. The expansive front porch greets guests and entices peaceful morning coffees. Inside is a casually elegant retreat with gleaming hardwood floors, updated lighting, Hunter Douglas blinds and an open and airy floor plan. The front living room is bathed in natural light from the extra oversized windows. Clear sightlines into the dining room are perfect for entertaining. Renovated by Legacy Kitchens the gorgeous kitchen inspires culinary creations featuring granite countertops, stainless steel appliances, full-height cabinets and clever custom storage for cutlery, spices, wine and more. Chic lighting adorns the adjacent breakfast nook that leads out to the pergola covered rear deck, encouraging a seamless indoor/outdoor lifestyle. Open to above the family room is a grand yet comfortable relaxation space with room for everyone to come together and unwind in front of the gas fireplace. Beautiful cascading lighting illuminates the ascent up the stairs. The primary bedroom is a calming sanctuary with a walk-in closet and a luxurious ensuite boasting an indulgent soaker tub, a separate shower and a make-up vanity for ultimate convenience. Both additional bedrooms are spacious and bright, sharing the 4-piece main bathroom. Gather in the rec room in the finished basement for movies and games and still have room for a play space and a home gym. There is also a den on this level for a home office or guest space. Beautifully landscaped the backyard has loads of room for kids and pets to play while the adults unwind or barbeque on the deck or relax in the hot tub. Built-in sprinklers mean less maintenance and more time enjoying the great outdoors. An oversized double detached garage handily leads to a paved back lane. This unparalleled community boasts a summer splash park, a winter skating rink and many playgrounds, parks and green spaces. Schools are within walking distance as is transit and the extensive pathway system that winds around the neighbourhood. A wide range of amenities, groceries, diverse shops and numerous eateries are found along High Street in this quaint community with a small-town feel. Close proximity to 130th Avenue allows for easy access to all the big box stores and oodles of additional restaurant options. This wonderful home exudes pride of ownership throughout with an unsurpassable location!
Location
Province AB
County Calgary
Area Cal Zone Se
Zoning R-1N
Direction SE
Rooms
Basement Finished, Full
Interior
Interior Features Chandelier, Closet Organizers, Granite Counters, Jetted Tub, Low Flow Plumbing Fixtures, Open Floorplan, Storage, Walk-In Closet(s)
Heating Forced Air, Natural Gas
Cooling None
Flooring Carpet, Cork, Hardwood
Fireplaces Number 1
Fireplaces Type Gas
Appliance Dishwasher, Electric Stove, Refrigerator, Washer, Window Coverings
Laundry In Basement
Exterior
Garage Double Garage Detached, Oversized
Garage Spaces 2.0
Garage Description Double Garage Detached, Oversized
Fence Fenced
Community Features Other, Park, Playground, Schools Nearby, Shopping Nearby, Sidewalks, Walking/Bike Paths
Amenities Available Gazebo, Park, Picnic Area, Playground, Recreation Facilities
Roof Type Asphalt Shingle
Porch Deck, Front Porch, Pergola
Lot Frontage 30.05
Total Parking Spaces 2
Building
Lot Description Back Lane, Back Yard, Lawn, Landscaped, Many Trees, Underground Sprinklers, Paved
Foundation Poured Concrete
Architectural Style 2 Storey
Level or Stories Two
Structure Type Stone,Vinyl Siding,Wood Frame
Others
Restrictions Restrictive Covenant,Underground Utility Right of Way
Tax ID 82674128
Ownership Private
Read Less
GET MORE INFORMATION




