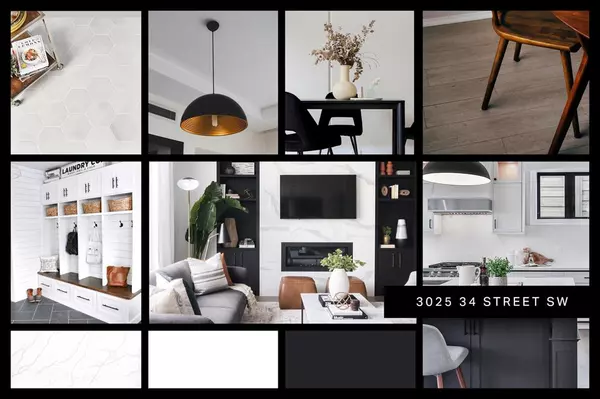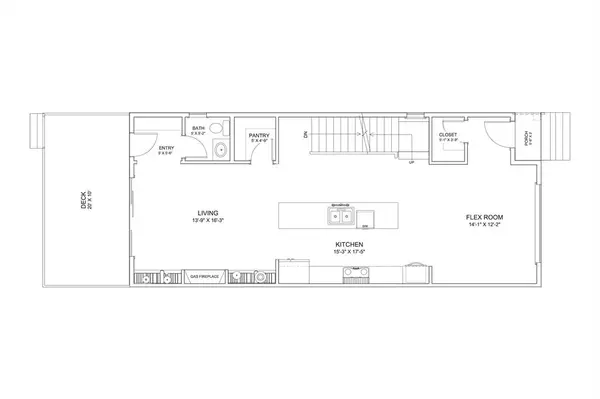For more information regarding the value of a property, please contact us for a free consultation.
3025 34 ST SW Calgary, AB T3E2X1
Want to know what your home might be worth? Contact us for a FREE valuation!

Our team is ready to help you sell your home for the highest possible price ASAP
Key Details
Sold Price $999,528
Property Type Single Family Home
Sub Type Semi Detached (Half Duplex)
Listing Status Sold
Purchase Type For Sale
Square Footage 1,854 sqft
Price per Sqft $539
Subdivision Killarney/Glengarry
MLS® Listing ID A2044393
Sold Date 06/02/23
Style 2 Storey,Side by Side
Bedrooms 4
Full Baths 3
Half Baths 1
Originating Board Calgary
Year Built 2023
Tax Year 2023
Lot Size 2,997 Sqft
Acres 0.07
Property Description
Built on a quiet street only steps to 26th Ave, Killarney School, multiple playgrounds, and more…this BRAND-NEW semi-detached infill in KILLARNEY offers a superb floorplan with over 2,635 sq ft of developed living space, with a fantastic location to match! Killarney is the ideal location for young families who want to be close to parks, schools, & local amenities, including Inglewood Pizza, Luke's Drug Mart, & Franco's Café, plus within walking or biking distance to trendy Marda Loop. This high-end home is a short drive to the Westhill Shopping Centre, where you'll find everything you need – from a Cineplex to Winners, a Superstore and Eddie Bauer, and more! Reach the downtown core, easily accessible along Bow Trail or 17 Ave, in only 11-min & did we mention you're a quick walk to the Killarney Aquatic Centre & community garden? Inside this modern home, you'll find an open-concept main floor with sprawling engineered hardwood floors under 10-ft painted ceilings. The front foyer offers a convenient coat closet overlooking the open dining area/flex space w/ views of the East-facing front yard. The central, upgraded kitchen features quartz countertops set against a modern tile backsplash with custom cabinetry with soft-close hardware. Lots of pull-out drawers and an extensive built-in, walk-in pantry gives your family tons of storage options. The oversized 14-ft island offers more space for food prep and is great for entertaining with bar seating! The kitchen is complete w/ a premium S/S appliance package, including a French door refrigerator, gas cooktop, custom hood fan, built-in wall oven/microwave, and dishwasher. The bright living room enjoys lots of light from sliding glass patio doors, centred on an inset gas fireplace w/ full-height tile surround and extensive built-in millwork. Off this space, you can easily access the rear deck and backyard through the tiled mudroom with a custom built-in bench. Upstairs, the fabulous primary suite features an oversized window, a spacious walk-in closet, and a luxurious private 5-pc ensuite featuring a barn door entrance, heated tile floors, an oversized modern vanity with dual sinks, a freestanding soaker tub, and a walk-in glass shower w/ bench and full-height tile surround. The secondary bedrooms each have built-in closets (one being a walk-in closet) and share use of the stunning main 5-pc bath w/ 2-ft x 4-ft skylight, dual sinks, large modern vanity, and tub/show combo w/ full-height tile surround. Downstairs, an additional 783 sq ft of space gives your family lots of room to spread out! A large rec area is perfect for a media centre, right next to the fully equipped wet bar with a bar fridge, prep sink, and quartz counter. There's also a spacious home gym space w/ dual barn doors, a fourth/guest bedroom, and main 4-pc bath for convenience. Outside, a large wood deck w/ a glass railing is great for summer entertaining, and a double detached garage is perfect for Calgary winters.
Location
Province AB
County Calgary
Area Cal Zone Cc
Zoning DC (pre 1P2007)
Direction E
Rooms
Other Rooms 1
Basement Finished, Full
Interior
Interior Features Built-in Features, High Ceilings, Kitchen Island, Open Floorplan, Pantry, Quartz Counters, Skylight(s), Storage, Sump Pump(s), Walk-In Closet(s), Wet Bar
Heating High Efficiency, In Floor Roughed-In, Forced Air
Cooling Rough-In
Flooring Ceramic Tile, Hardwood, Vinyl Plank
Fireplaces Number 1
Fireplaces Type Gas, Living Room
Appliance Built-In Oven, Dishwasher, Gas Cooktop, Microwave, Microwave Hood Fan, Refrigerator
Laundry Upper Level
Exterior
Parking Features Double Garage Detached
Garage Spaces 2.0
Garage Description Double Garage Detached
Fence Fenced
Community Features Park, Playground, Schools Nearby, Shopping Nearby, Sidewalks, Street Lights
Roof Type Asphalt Shingle
Porch Deck
Lot Frontage 25.0
Exposure E
Total Parking Spaces 2
Building
Lot Description Back Lane, Back Yard, Landscaped
Foundation Poured Concrete
Architectural Style 2 Storey, Side by Side
Level or Stories Two
Structure Type Brick,Stucco
New Construction 1
Others
Restrictions None Known
Ownership Private
Read Less



