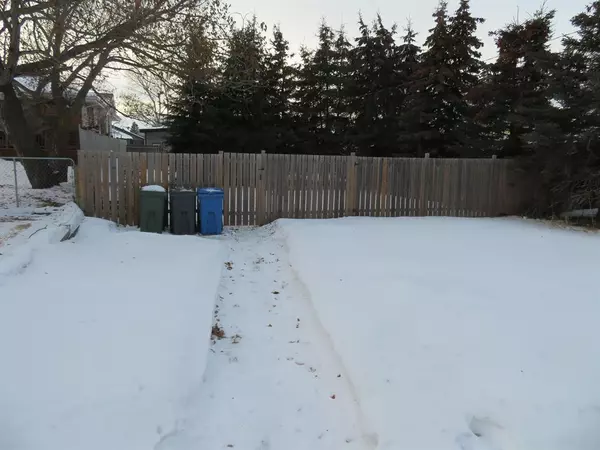For more information regarding the value of a property, please contact us for a free consultation.
4016 49 Avenue Innisfail, AB T4G 1J5
Want to know what your home might be worth? Contact us for a FREE valuation!

Our team is ready to help you sell your home for the highest possible price ASAP
Key Details
Sold Price $247,750
Property Type Single Family Home
Sub Type Detached
Listing Status Sold
Purchase Type For Sale
Square Footage 1,091 sqft
Price per Sqft $227
Subdivision Central Innisfail
MLS® Listing ID A2044542
Sold Date 06/02/23
Style Bungalow
Bedrooms 4
Full Baths 2
Half Baths 1
Originating Board Central Alberta
Year Built 1974
Annual Tax Amount $1,936
Tax Year 2022
Lot Size 9,255 Sqft
Acres 0.21
Property Description
Size matters HUGE LOT! Room for your RV all your toys and a garage any size you like! This bungalow would make a wonderful 1st time home owner very happy or if your looking for investment that works too. Attached single garage, furnace and hot water tank are newer, shingles 5 years old, newer laminate flooring on main floor, newer siding, some newer windows. Main floor laundry if you need. Great family plan with good sized separate dining room 3 baths 4 beds and two basement family rooms room for everyone.
Location
Province AB
County Red Deer County
Zoning R-2
Direction W
Rooms
Other Rooms 1
Basement Finished, Full
Interior
Interior Features Laminate Counters, Storage, Sump Pump(s), Vinyl Windows
Heating Forced Air
Cooling None
Flooring Carpet, Laminate, Linoleum
Appliance Dishwasher, Dryer, Refrigerator, Stove(s), Washer
Laundry Lower Level
Exterior
Parking Features Driveway, Garage Faces Front, Single Garage Attached
Garage Spaces 1.0
Garage Description Driveway, Garage Faces Front, Single Garage Attached
Fence Fenced
Community Features Pool, Schools Nearby, Shopping Nearby, Street Lights
Roof Type Asphalt Shingle
Porch Patio
Lot Frontage 53.5
Total Parking Spaces 5
Building
Lot Description Back Lane, Back Yard, Front Yard, Lawn, Garden, Level, Street Lighting
Foundation Block
Architectural Style Bungalow
Level or Stories One
Structure Type Vinyl Siding,Wood Frame
Others
Restrictions None Known
Tax ID 56531773
Ownership Private
Read Less



