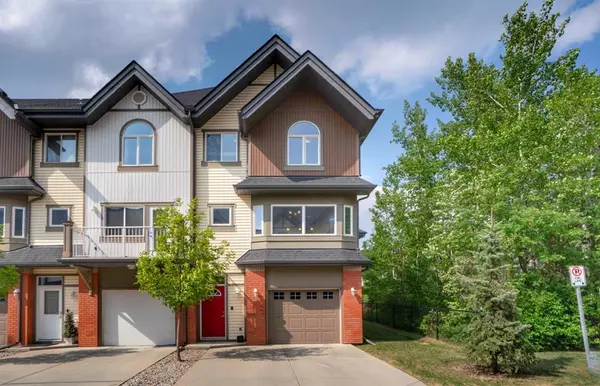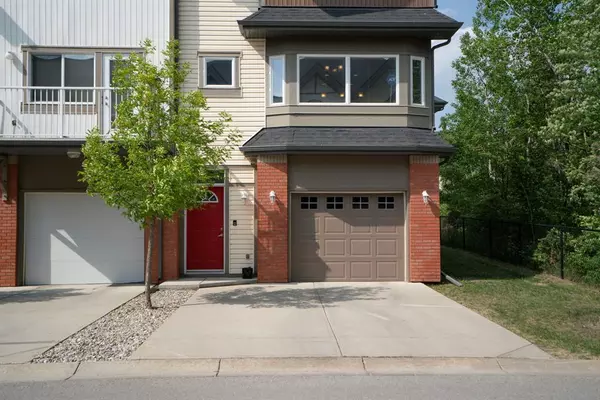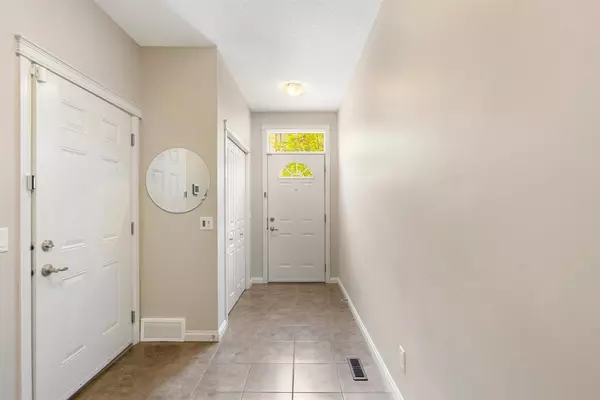For more information regarding the value of a property, please contact us for a free consultation.
1002 Wentworth Villas SW Calgary, AB T3H0K6
Want to know what your home might be worth? Contact us for a FREE valuation!

Our team is ready to help you sell your home for the highest possible price ASAP
Key Details
Sold Price $555,500
Property Type Townhouse
Sub Type Row/Townhouse
Listing Status Sold
Purchase Type For Sale
Square Footage 1,482 sqft
Price per Sqft $374
Subdivision West Springs
MLS® Listing ID A2053396
Sold Date 06/02/23
Style 4 Level Split
Bedrooms 3
Full Baths 2
Half Baths 1
Condo Fees $342
Originating Board Calgary
Year Built 2010
Annual Tax Amount $2,988
Tax Year 2022
Lot Size 1,969 Sqft
Acres 0.05
Property Description
Introducing an exceptional opportunity in the coveted community of West Springs! This 4 level CORNER UNIT townhome boasts an abundance of natural light, courtesy of its extra bright windows, offering a refreshing ambiance throughout. Situated adjacent to a lush forest, this home presents a picturesque view that will leave you in awe. As you step into the spacious foyer, you'll be greeted by the luxurious touch of heated flooring, adding a sense of comfort and warmth to the space. The second level living room features tall ceilings, luxurious hardwood floors and large scenic windows. It also opens up to a generous deck, creating an ideal setting for outdoor relaxation and entertainment. The third level kitchen is well appointed and showcases elegant granite countertops, modern stainless steel appliances and raised breakfast bar. It seamlessly connects to the dining room which provides ample seating, perfect for hosting memorable gatherings. Additionally, a convenient two-piece powder room and laundry room complete this floor. The top level of this townhome boasts three bedrooms, including a generously sized master retreat complete with a walk-in closet and a luxurious four-piece ensuite bathroom. An additional four-piece bathroom on the upper level ensures convenience for the entire family. The basement, which is insulated, offers the potential to be finished to provide additional living space or can be utilized for storage. With an attached single car garage and an extra wide driveway, parking will never be a concern. Unit has central A/C. The unbeatable location of this property places you within walking distance to schools, numerous parks, and the vibrant West 85th and West Springs Village. Indulge in a multitude of dining options, boutique shopping experiences, and professional services, all within easy reach. Additionally, the highly popular Truman's West District Central Park, with its ice skating rink, farmers markets, events, concerts, and festivals at the outdoor amphitheatre, is just moments away. Don't miss the chance to make this remarkable townhome your own and experience the ultimate blend of modern living, scenic beauty, and unrivaled convenience. Book your showing today and embrace the exceptional lifestyle that awaits you in West Springs!
Location
Province AB
County Calgary
Area Cal Zone W
Zoning DC (pre 1P2007)
Direction S
Rooms
Other Rooms 1
Basement Full, Unfinished
Interior
Interior Features Granite Counters, High Ceilings, Kitchen Island, See Remarks, Storage, Vinyl Windows, Walk-In Closet(s)
Heating In Floor, Forced Air, Natural Gas
Cooling Central Air
Flooring Carpet, Ceramic Tile, Hardwood
Appliance Dishwasher, Dryer, Electric Stove, Microwave Hood Fan, Refrigerator, Washer
Laundry In Unit, Main Level
Exterior
Parking Features Single Garage Attached
Garage Spaces 1.0
Garage Description Single Garage Attached
Fence None
Community Features Playground, Schools Nearby, Shopping Nearby
Amenities Available Trash, Visitor Parking
Roof Type Asphalt Shingle
Porch Deck
Lot Frontage 7.94
Exposure S
Total Parking Spaces 2
Building
Lot Description Rectangular Lot
Foundation Poured Concrete
Architectural Style 4 Level Split
Level or Stories 4 Level Split
Structure Type Brick,Vinyl Siding,Wood Frame
Others
HOA Fee Include Insurance,Maintenance Grounds,Professional Management,Reserve Fund Contributions,Snow Removal,Trash
Restrictions Board Approval
Ownership Private
Pets Allowed Yes
Read Less



