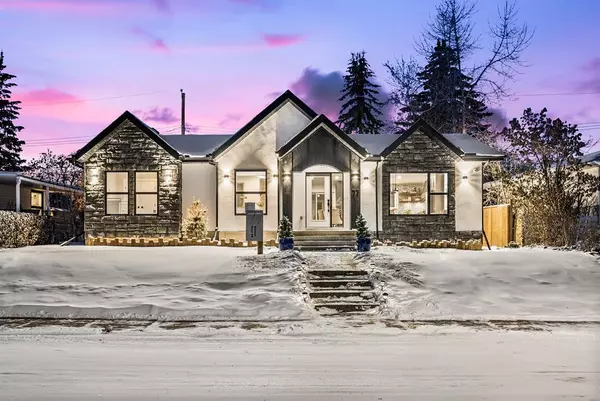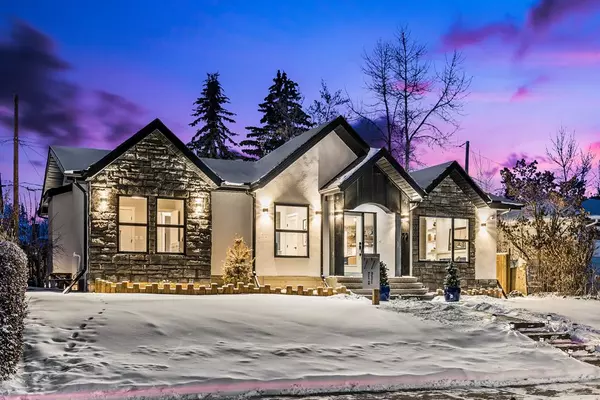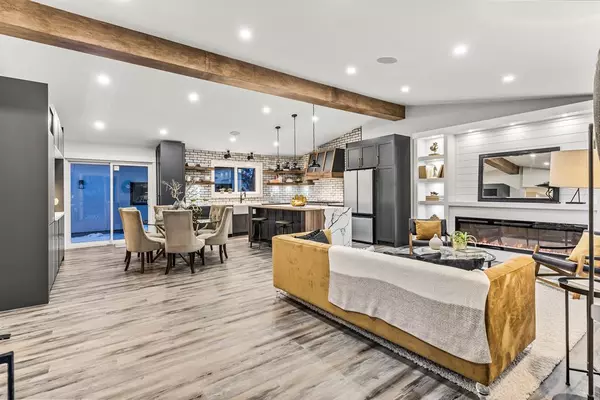For more information regarding the value of a property, please contact us for a free consultation.
77 Malibou RD SW Calgary, AB T2V1X4
Want to know what your home might be worth? Contact us for a FREE valuation!

Our team is ready to help you sell your home for the highest possible price ASAP
Key Details
Sold Price $975,000
Property Type Single Family Home
Sub Type Detached
Listing Status Sold
Purchase Type For Sale
Square Footage 1,374 sqft
Price per Sqft $709
Subdivision Meadowlark Park
MLS® Listing ID A2035205
Sold Date 06/02/23
Style Bungalow
Bedrooms 4
Full Baths 3
Originating Board Calgary
Year Built 1956
Annual Tax Amount $3,678
Tax Year 2022
Lot Size 5,866 Sqft
Acres 0.13
Property Description
Inner-city living meets modern farmhouse in this custom rebuild 4+1 bedroom home in the beautiful community of Meadowlark Park. As you approach this home you will notice the high architectural peeks and large black windows. The white stucco and rough cut black stone featured on the front of the home makes for fabulous curb appeal. As you walk up the black custom stamped concrete stairs to your new home you will be greeted by a path to the back yard and notice the landscaping is completely done ready for you to enjoy, right down to the unique garden edging. Entering the home, you are welcomed by an open concept floor plan with vaulted ceilings. To your left you will find the home office with a huge window, a glass wall, and door that allows natural light into the home featuring Joanna Gaines Magnolia Home wallpaper. As you make your way into the home, you will see the custom-built shelves in the living room with lighting in each box and a massive 7' wide electric fireplace with heat. This amazing home is equipped with 4 HD exterior cameras that are displayed on a TV in the kitchen and have the capability of also going to an app on your phone. In addition there is a smart speaker system though out the entire home. The kitchen is spectacular, the main feature is the unique quartz/wood countertop island, there are upgraded appliances too. This includes a 48” white-faced professional two oven with six burners, a 4-door fridge with water and ice, microwave, and dishwasher. The custom grey cabinets in a shaker style include Richelieu gold hardware and high-end soft close cabinets and drawers. This kitchen is full of surprises including a farmhouse sink, roll out spice rack, built-in pantry, and a coffee bar that is just off the main kitchen area and out of the way. These custom cabinets feature open shelving, LED lighting, and some sleek push button hardware on the coffee bar. Adjacent to the kitchen you will conveniently find a closet that can be used as a laundry or a mud room. Next to this is a sliding glass door leading to the back yard. Down the hall you will find the master bedroom which include a vaulted ceiling, black shiplap feature wall, and walk in closet with a black barn door. This ensuite is breathless from the textured black wallpaper, black tile, black bathtub along with gold accents and stunning chandelier above the tub, you will never want to leave. Moving to the basement, you will find custom stairs with a unique design and LED lighting in the riser. Once you arrive in the basement you are greeted by more custom millwork, an elegant wine rack, and a wet bar with room for a fridge. The third full bathroom is down the hall as are the two additional bedrooms of which both include custom in-closet cabinets. In the backyard you will find a detached triple car garage, complete with natural gas heat and a rough in for an electric car charger.
Location
Province AB
County Calgary
Area Cal Zone Cc
Zoning R-C1
Direction SE
Rooms
Other Rooms 1
Basement Finished, Full
Interior
Interior Features Bar, Beamed Ceilings, Breakfast Bar, Built-in Features, Chandelier, Closet Organizers, French Door, Granite Counters, High Ceilings, Jetted Tub, Kitchen Island, Open Floorplan, See Remarks, Smart Home
Heating Forced Air
Cooling Rough-In
Flooring Carpet, See Remarks, Tile
Fireplaces Number 1
Fireplaces Type Electric, Family Room
Appliance Bar Fridge, Dishwasher, Garage Control(s), Gas Range, Microwave, Refrigerator, Washer/Dryer
Laundry In Basement
Exterior
Parking Features 220 Volt Wiring, Double Garage Detached, Triple Garage Detached
Garage Spaces 3.0
Garage Description 220 Volt Wiring, Double Garage Detached, Triple Garage Detached
Fence Fenced
Community Features Park, Playground, Schools Nearby, Shopping Nearby, Sidewalks, Street Lights
Utilities Available Cable Available, Electricity Available, Natural Gas Available, High Speed Internet Available, Phone Available
Roof Type Asphalt Shingle
Porch Patio
Lot Frontage 65.1
Total Parking Spaces 3
Building
Lot Description Back Lane, Back Yard, Dog Run Fenced In, Fruit Trees/Shrub(s), Front Yard, Lawn, Low Maintenance Landscape, Irregular Lot, Landscaped
Foundation Poured Concrete
Architectural Style Bungalow
Level or Stories One
Structure Type See Remarks,Stucco,Wood Frame
Others
Restrictions None Known
Tax ID 76726109
Ownership Private
Read Less



