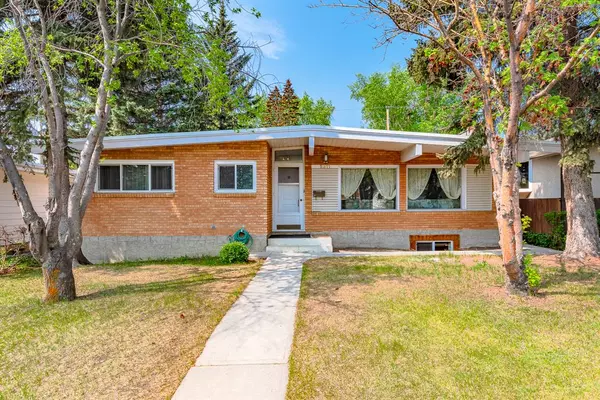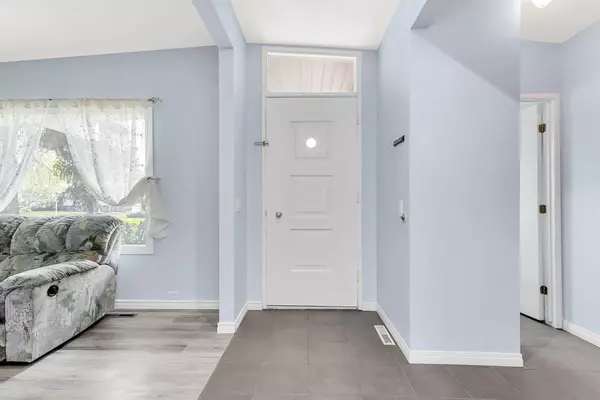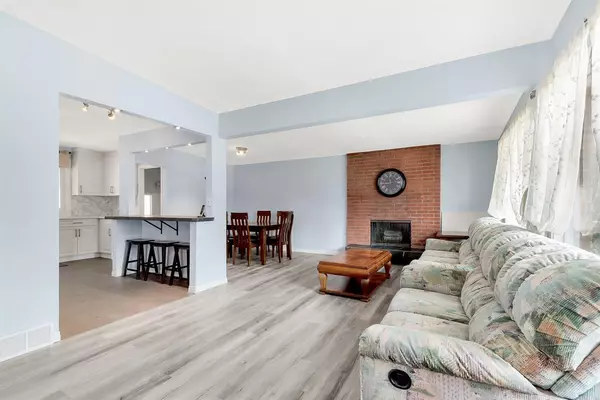For more information regarding the value of a property, please contact us for a free consultation.
5311 Brisebois DR NW Calgary, AB T2L 2G7
Want to know what your home might be worth? Contact us for a FREE valuation!

Our team is ready to help you sell your home for the highest possible price ASAP
Key Details
Sold Price $616,888
Property Type Single Family Home
Sub Type Detached
Listing Status Sold
Purchase Type For Sale
Square Footage 1,219 sqft
Price per Sqft $506
Subdivision Brentwood
MLS® Listing ID A2050440
Sold Date 06/02/23
Style Bungalow
Bedrooms 3
Full Baths 2
Half Baths 1
Originating Board Calgary
Year Built 1965
Annual Tax Amount $3,753
Tax Year 2022
Lot Size 5,834 Sqft
Acres 0.13
Property Description
Hard to find such a large bungalow full brick exterior with loaded upgrades in mutual community of Brentwood! Conveniently located in the central NW with fast access to all major road and transportation, this home provides lots of unique features and an open floor plan. Originally 3 bedroom has been converted to 2 bedrooms on main floor with a spacious master bedroom features his/her closets, 4 pcs ensuite with tub and standup shower, a patio door to step outside to the back yard. Kitchen has been opened up to a breakfast bar/island, with newer cabinets and stainless steel appliances. Separate entrance to the basement from the back door, there are 2 more bedrooms (one used as storage room in the meantime), a 3pcs bathroom, huge rec room, laundry room and a kitchenette. Beautiful backyard comes with a double car garage, covered deck and a concrete RV parking pad! Upgrade list including roof (2020), furnace 2016, kitchen cabinets (2020), LVP flooring (2023), most of the windows, and fresh paint inside out! House provides over 2200sqft of finished space which offers 2+2 bedrooms, 2 & half bathroom, all in move-in ready condition! Hurry before it's gone! **Property is conditionally sold till June 2nd**
Location
Province AB
County Calgary
Area Cal Zone Nw
Zoning R-C1
Direction E
Rooms
Other Rooms 1
Basement Finished, Full
Interior
Interior Features Breakfast Bar, French Door, Jetted Tub, No Animal Home, No Smoking Home, Open Floorplan
Heating Forced Air, Natural Gas
Cooling None
Flooring Carpet, Tile, Vinyl Plank
Fireplaces Number 1
Fireplaces Type Wood Burning
Appliance Dishwasher, Dryer, Electric Stove, Range Hood, Refrigerator, Washer, Window Coverings
Laundry In Basement
Exterior
Parking Features Additional Parking, Double Garage Detached, Garage Door Opener
Garage Spaces 440.0
Garage Description Additional Parking, Double Garage Detached, Garage Door Opener
Fence Fenced
Community Features Park, Playground, Schools Nearby, Shopping Nearby, Sidewalks, Street Lights
Roof Type Flat
Porch Deck, Patio
Lot Frontage 50.2
Total Parking Spaces 2
Building
Lot Description Back Lane, Flag Lot, Rectangular Lot, Treed
Foundation Poured Concrete
Architectural Style Bungalow
Level or Stories One
Structure Type Wood Frame
Others
Restrictions None Known
Tax ID 76748402
Ownership Private
Read Less



