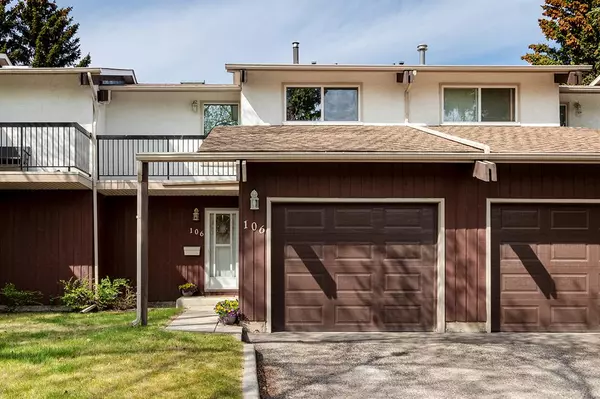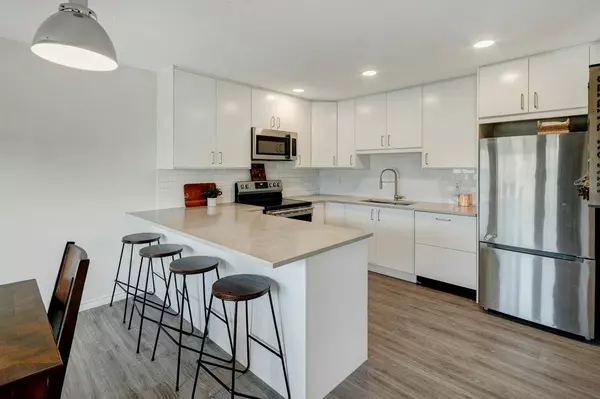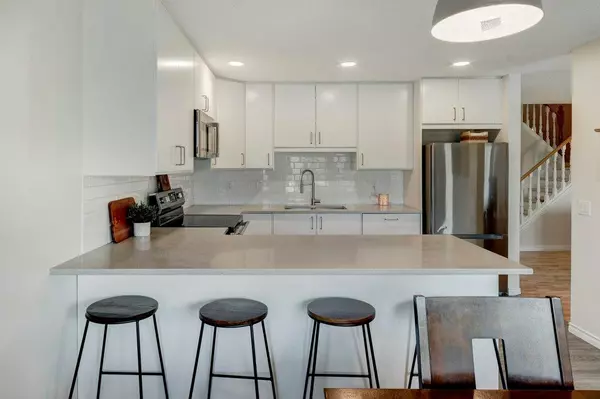For more information regarding the value of a property, please contact us for a free consultation.
3219 56 ST NE #106 Calgary, AB T1Y 3R3
Want to know what your home might be worth? Contact us for a FREE valuation!

Our team is ready to help you sell your home for the highest possible price ASAP
Key Details
Sold Price $335,100
Property Type Townhouse
Sub Type Row/Townhouse
Listing Status Sold
Purchase Type For Sale
Square Footage 1,183 sqft
Price per Sqft $283
Subdivision Pineridge
MLS® Listing ID A2049983
Sold Date 06/02/23
Style 2 Storey
Bedrooms 3
Full Baths 1
Half Baths 2
Condo Fees $481
Originating Board Calgary
Year Built 1976
Annual Tax Amount $1,433
Tax Year 2022
Property Description
Charming 3 bedroom home with fully renovated kitchen (2022) backing onto massive greenspace. The new kitchen features QUARTZ countertop, SOFT CLOSE cabinetry, breakfast bar, subway tile, potlights, new STAINLESS STEEL appliances, HIGH ARC faucet, with an UNDERMOUNT sink. The dining area flows from this with new vinyl flooring, new light fixtures, and vinyl BAY WINDOWS to highlight the serenity of the park. The living room has a HARDWOOD floor, wood burning fireplace, sliding patio doors that lets lots of natural light in and invites you out to the back patio to watch the calm of the GREENSPACE. Upstairs you will find a large primary bedroom with a walk-in closet, MAKEUP COUNTER and a two piece ensuite. The primary features a pleasant walk out 2nd floor BALCONY to enjoy the shade on hot days. There are two other bedrooms that complete this level and a full 4 piece bathroom. The partially finished lower level is open and flexible with possibilities for whatever suits your needs best from a great room, games room, or workout area. There is some storage space down here but the best part is the NEW FURNACE (2023).
Location
Province AB
County Calgary
Area Cal Zone Ne
Zoning M-C1 d100
Direction E
Rooms
Other Rooms 1
Basement Full, Partially Finished
Interior
Interior Features Breakfast Bar, Ceiling Fan(s), Closet Organizers, No Smoking Home, Quartz Counters, Vinyl Windows, Walk-In Closet(s)
Heating Fireplace(s), Forced Air, Natural Gas
Cooling None
Flooring Ceramic Tile, Hardwood, Laminate, Vinyl
Fireplaces Number 1
Fireplaces Type Family Room, Mantle, Wood Burning
Appliance Dishwasher, Garage Control(s), Microwave, Refrigerator, Stove(s), Washer/Dryer, Window Coverings
Laundry In Basement
Exterior
Parking Features Garage Door Opener, Insulated, Single Garage Attached
Garage Spaces 1.0
Garage Description Garage Door Opener, Insulated, Single Garage Attached
Fence Fenced
Community Features Park, Pool, Schools Nearby, Shopping Nearby, Sidewalks, Street Lights
Amenities Available Park, Secured Parking, Trash, Visitor Parking
Roof Type Asphalt Shingle
Porch Balcony(s), Patio
Exposure E
Total Parking Spaces 2
Building
Lot Description Back Yard, Backs on to Park/Green Space, Front Yard, Low Maintenance Landscape, No Neighbours Behind, Level, Street Lighting, Yard Lights
Foundation Poured Concrete
Architectural Style 2 Storey
Level or Stories Two
Structure Type Concrete,Stucco,Wood Frame,Wood Siding
Others
HOA Fee Include Amenities of HOA/Condo,Common Area Maintenance,Insurance,Parking,Professional Management,Reserve Fund Contributions,Sewer,Snow Removal,Trash,Water
Restrictions Utility Right Of Way
Tax ID 76445457
Ownership Private
Pets Allowed Yes
Read Less



