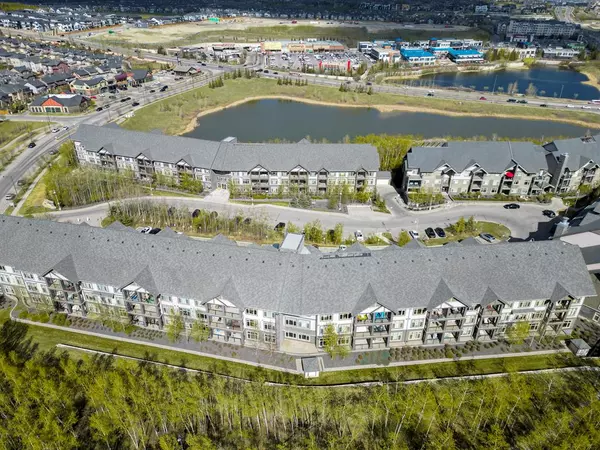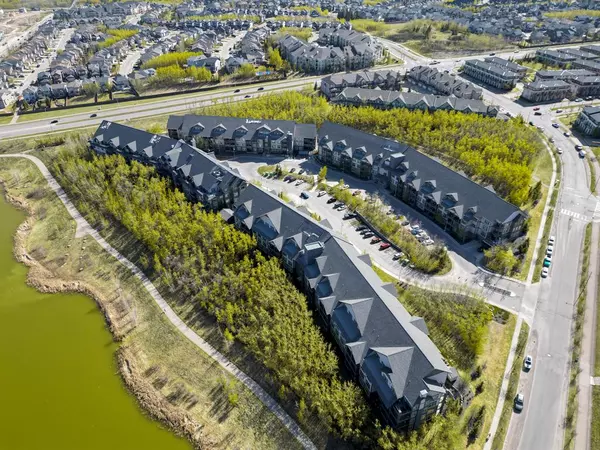For more information regarding the value of a property, please contact us for a free consultation.
15 Aspenmont HTS SW #314 Calgary, AB T3H0E3
Want to know what your home might be worth? Contact us for a FREE valuation!

Our team is ready to help you sell your home for the highest possible price ASAP
Key Details
Sold Price $372,500
Property Type Condo
Sub Type Apartment
Listing Status Sold
Purchase Type For Sale
Square Footage 915 sqft
Price per Sqft $407
Subdivision Aspen Woods
MLS® Listing ID A2046600
Sold Date 06/02/23
Style Apartment
Bedrooms 2
Full Baths 2
Condo Fees $565/mo
Originating Board Calgary
Year Built 2015
Annual Tax Amount $2,059
Tax Year 2022
Property Description
*Watch the video* Amazing views!! Gorgeous beauty! Looks like a showhome. Your dream condo hunt stops right here. Welcome to your TOP FLOOR 2 bedrooms + 2 bathrooms condo facing the ravine located in well established and prime community of Aspen woods. This gorgeous condo offering almost 920 square feet of living space will surely leave you at a wow! 2 Bedrooms | 2 Bathrooms | WEST facing | Top Floor | Beautiful Upgraded Kitchen | Private balcony |Heated underground parking + storage. Generous size fully upgraded kitchen with a waterfall island with granite countertops, stainless appliances, white elegant cabinets, and a classy backsplash. Upgraded lighting fixture including the pendant light and the dining space chandelier. Spacious and bright living room overlook the amazing view. 2 spacious bedrooms including the master bedroom (16'10X10) with a 5 piece en-suite featuring a soaker tub, and a standing shower. Spacious second bedroom with a shared bathroom. Both the bedrooms have upgraded built-in closet shelves. West facing private balcony overlooking the ravine comes with a barbecue gas line and is a great spot to enjoy your morning tea/coffee. The in-unit stacked laundry is just an added bonus among many others. Located close to all level of schools including Rundle Collage, Calgary Academy and Webber Academy, parks, shopping, LRT, and much more. Hop onto the 69th street LRT and you're in downtown in 20 minutes. The complex offers a fitness centre , guest suites, bike storage, and is close to the stunning walking paths/pond, and a short walk to the Aspen Landing Shopping Centre. Excellent condo offered at a stellar price.
Location
Province AB
County Calgary
Area Cal Zone W
Zoning DC
Direction W
Rooms
Other Rooms 1
Interior
Interior Features Chandelier, Closet Organizers, Double Vanity, Granite Counters, Kitchen Island, Open Floorplan
Heating In Floor
Cooling None
Flooring Carpet, Tile, Vinyl
Appliance Dishwasher, Dryer, Electric Stove, Microwave Hood Fan, Refrigerator, Washer, Window Coverings
Laundry In Unit
Exterior
Parking Features Underground
Garage Description Underground
Community Features Park, Playground, Schools Nearby, Shopping Nearby, Sidewalks
Amenities Available Elevator(s), Fitness Center, Visitor Parking
Roof Type Asphalt
Porch Balcony(s)
Exposure W
Total Parking Spaces 1
Building
Story 3
Architectural Style Apartment
Level or Stories Single Level Unit
Structure Type Vinyl Siding,Wood Frame
Others
HOA Fee Include Amenities of HOA/Condo,Heat,Insurance,Interior Maintenance,Parking,Reserve Fund Contributions,Snow Removal,Trash,Water
Restrictions None Known
Tax ID 76777311
Ownership Private
Pets Allowed Restrictions
Read Less



