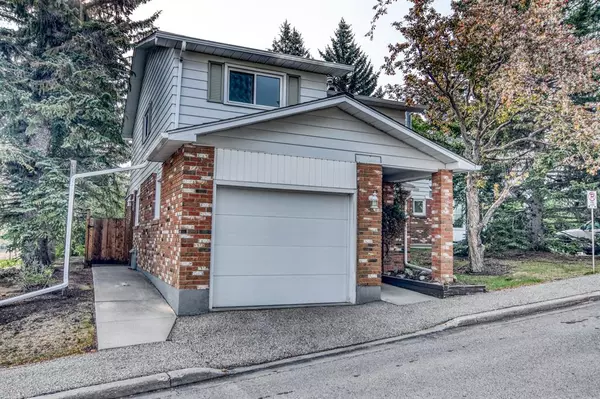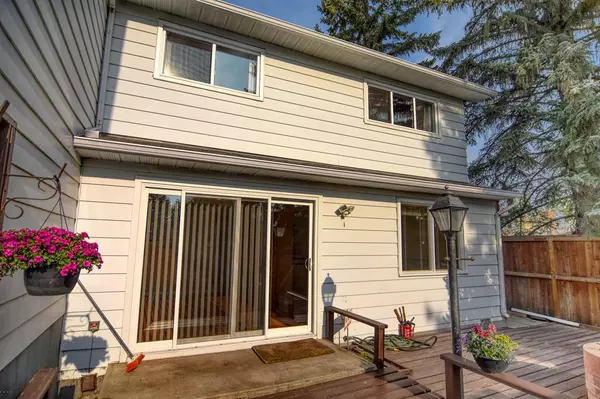For more information regarding the value of a property, please contact us for a free consultation.
2815 Palliser DR SW #1 Calgary, AB T2V 3S8
Want to know what your home might be worth? Contact us for a FREE valuation!

Our team is ready to help you sell your home for the highest possible price ASAP
Key Details
Sold Price $381,000
Property Type Townhouse
Sub Type Row/Townhouse
Listing Status Sold
Purchase Type For Sale
Square Footage 1,292 sqft
Price per Sqft $294
Subdivision Oakridge
MLS® Listing ID A2051889
Sold Date 06/02/23
Style 2 Storey
Bedrooms 4
Full Baths 1
Half Baths 1
Condo Fees $406
Originating Board Calgary
Year Built 1970
Annual Tax Amount $2,102
Tax Year 2022
Property Description
Welcome to the remarkable Oakhampton Court community! This exceptional home, situated at the end of the unit, boasts an abundance of natural light, providing a warm and inviting atmosphere. Say goodbye to parking woes with your very own attached garage. Step through the front entrance and immerse yourself in the seamless flow of the open living and dining area. The kitchen is adorned with a large window, filling the space with ample sunlight. Enjoy the luxury of newer windows throughout the home. Upstairs, you'll discover four generously sized bedrooms, accompanied by a full bathroom and a convenient half bath. An exquisite highlight of this property is the serene and private back patio, where you can fashion your own personal oasis. This delightful outdoor space backs onto a picturesque green area adorned with mature trees. The basement offers a partially finished layout, complete with an office, copious storage options, and a laundry area, presenting you with the opportunity to customize this space to suit your needs. Situated just a short distance away, you'll find Glenmore Park, scenic pathways, top-notch schools, excellent shopping options, and convenient transit access. Could this be the perfect place to call your next home?
Location
Province AB
County Calgary
Area Cal Zone S
Zoning M-CG d44
Direction W
Rooms
Basement Full, Partially Finished
Interior
Interior Features Storage, Vinyl Windows
Heating Forced Air, Natural Gas
Cooling None
Flooring Carpet, Ceramic Tile, Hardwood, Linoleum
Appliance Dishwasher, Dryer, Electric Stove, Garage Control(s), Microwave Hood Fan, Refrigerator, Washer, Window Coverings
Laundry In Basement
Exterior
Parking Features Single Garage Attached
Garage Spaces 1.0
Garage Description Single Garage Attached
Fence Fenced
Community Features Park, Playground, Schools Nearby, Shopping Nearby, Walking/Bike Paths
Amenities Available Snow Removal
Roof Type Asphalt Shingle
Porch Enclosed, Patio
Exposure W
Total Parking Spaces 1
Building
Lot Description Backs on to Park/Green Space
Foundation Poured Concrete
Architectural Style 2 Storey
Level or Stories Two
Structure Type Brick,Wood Siding
Others
HOA Fee Include Common Area Maintenance,Insurance,Maintenance Grounds,Professional Management,Reserve Fund Contributions,Snow Removal,Trash
Restrictions Pet Restrictions or Board approval Required,Utility Right Of Way
Tax ID 76853434
Ownership See Remarks
Pets Allowed Restrictions
Read Less



